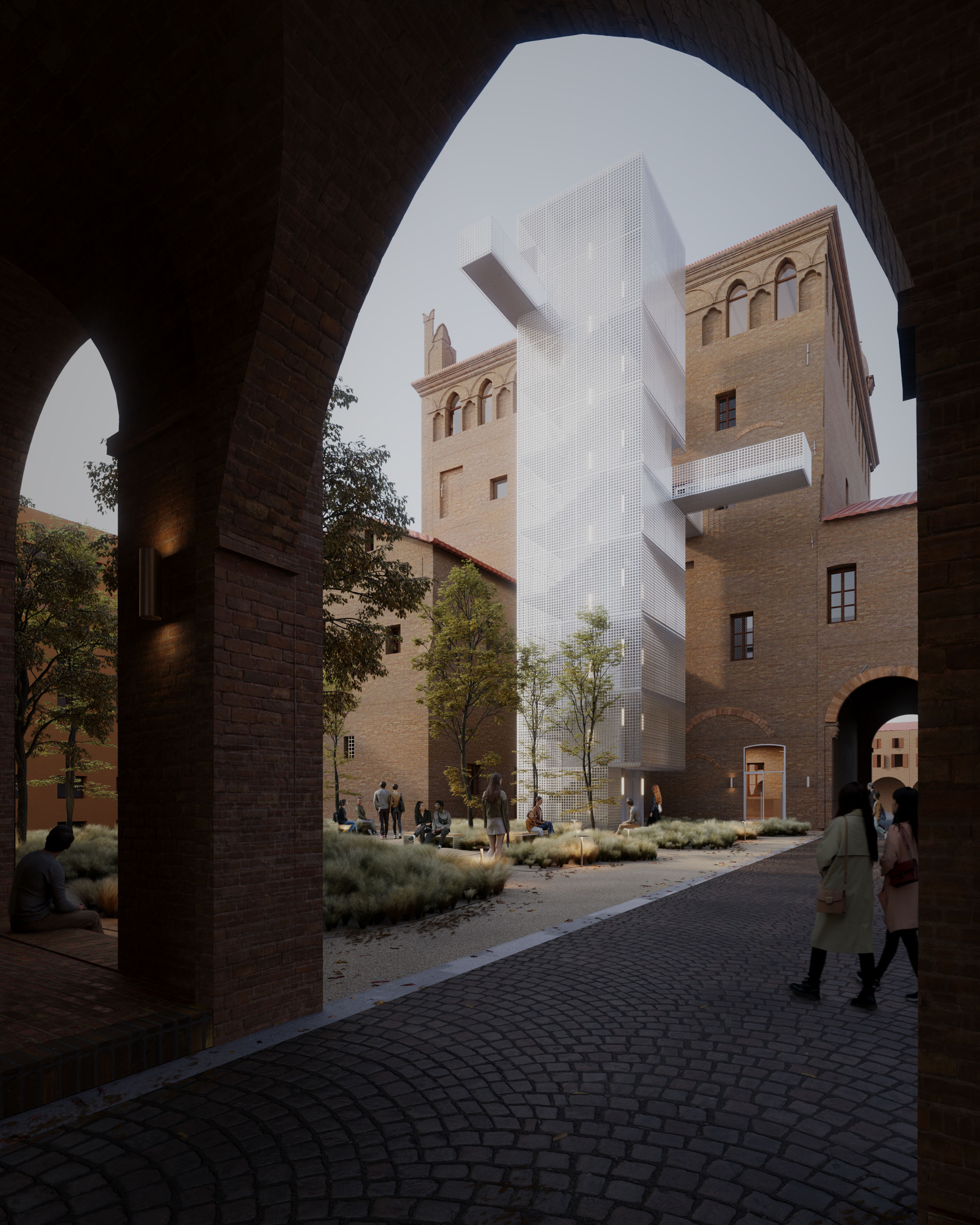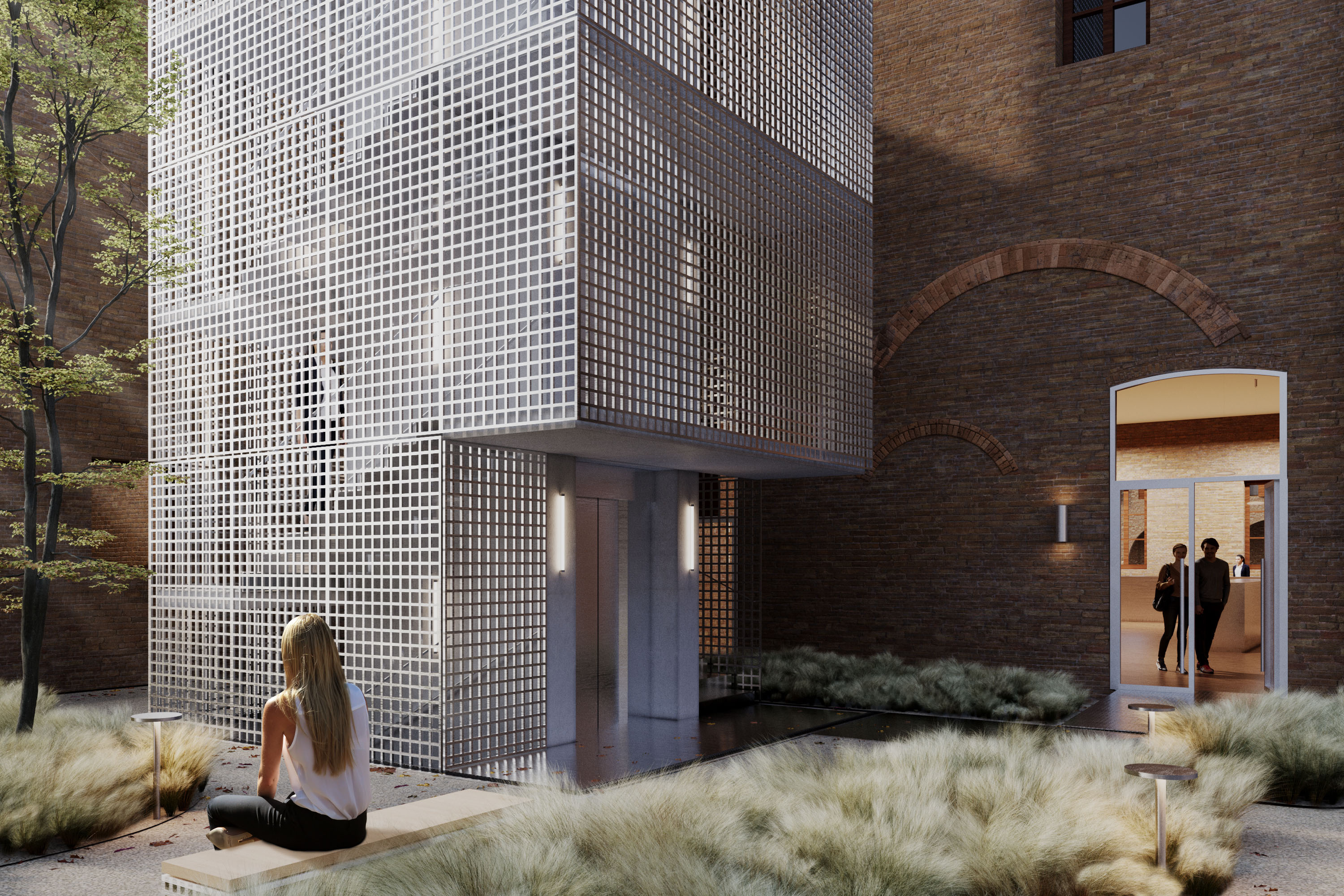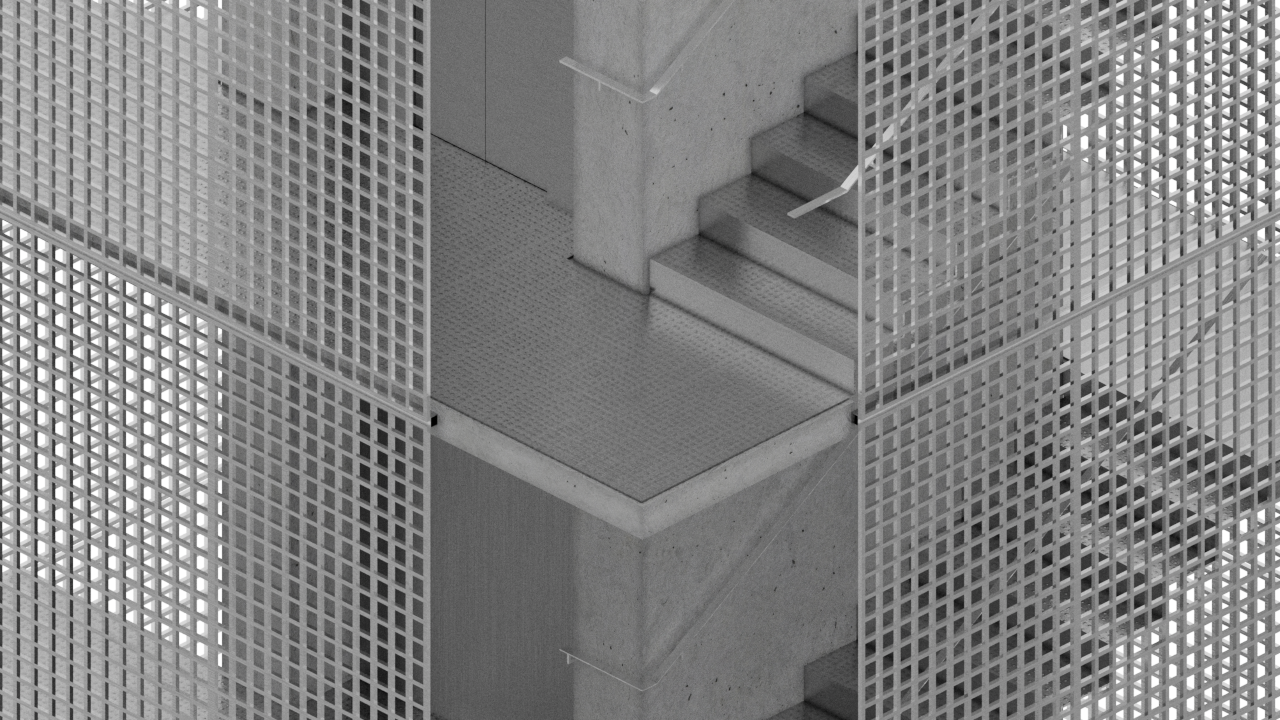
Torrione degli Spagnoli for Carpi, Italy.
Sept 2023,
Designing a staircase for the museum of the deported, serving as both a vertical connection and a focal point for visitors, posed a complex yet compelling challenge. Situated in the Piazza dei Martiri, the ground floor hosts the ticket office and tourist information center, allowing direct access to the courtyard's staircase upon ticket purchase.
Accessible to all, the space-efficient courtyard design adheres to legal requirements, minimizing the footprint within the densely built area. Compliant with fire safety regulations, the structure aligns with the BBPR-designed monument's orthogonal layout, seamlessly blending into the historical site through reflective materials.
With an ecological focus, the landscape design prioritizes water-efficient plants and incorporates relaxation spaces with benches and strategically placed trees, all on a gravel surface promoting soil permeability. The facade utilizes recyclable aluminum panels attached to a concrete core, facilitating a disassemblable and reusable structure, in line with the 'DfD' design for disassembly principle.
Emphasizing sustainability, the intervention incorporates manual surface treatments instead of additional finishes, prioritizes energy-efficient LED lighting with presence sensors, and integrates a solar-powered rainwater recovery system for irrigation. The striking staircase design preserves the original appearance of the Torrione degli Spagnoli while incorporating terraces to attract visitors and offer new perspectives of the museum and its surroundings, ensuring the project's economic viability over time.
Function: Access, fire escape and landscape design
competition
Estimated Cost: 433.000 €
Client: Comune di Carpi
Design: Alban Wagener Architecture
Team: Olimpia Fecchio, Ömer Akman
Images: NATA.ARCHVIZ
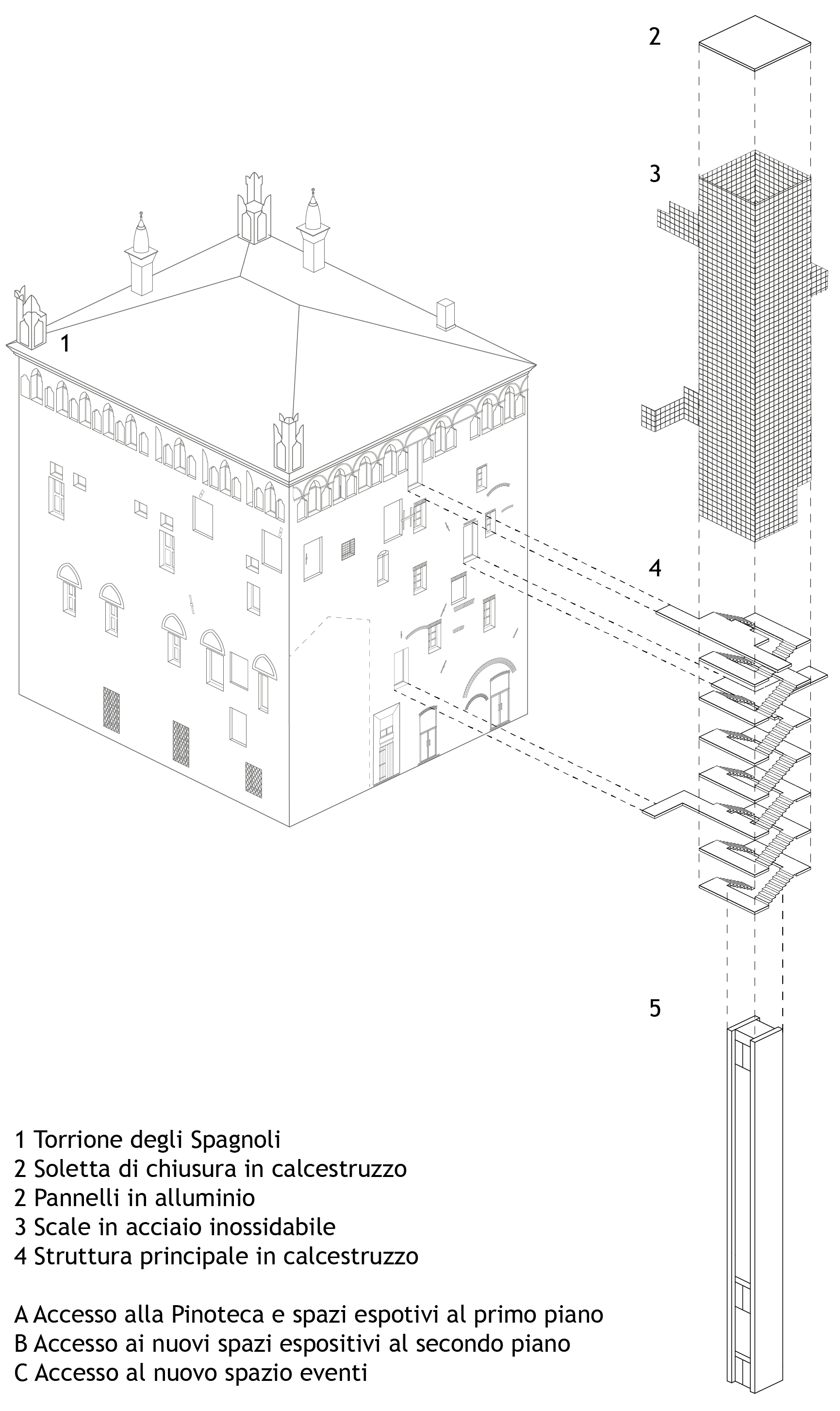
Axonometric drawing
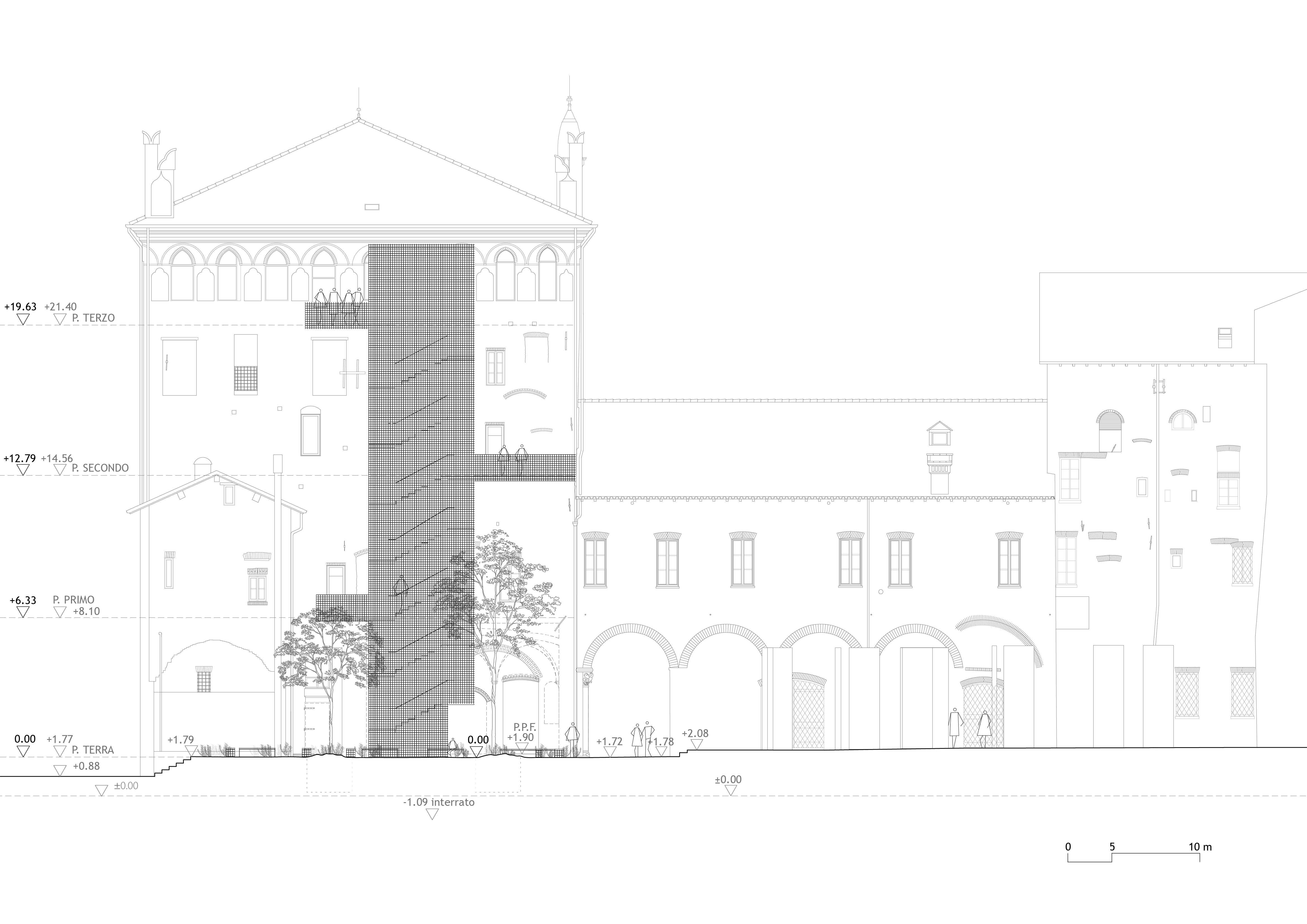
Elevation of the building
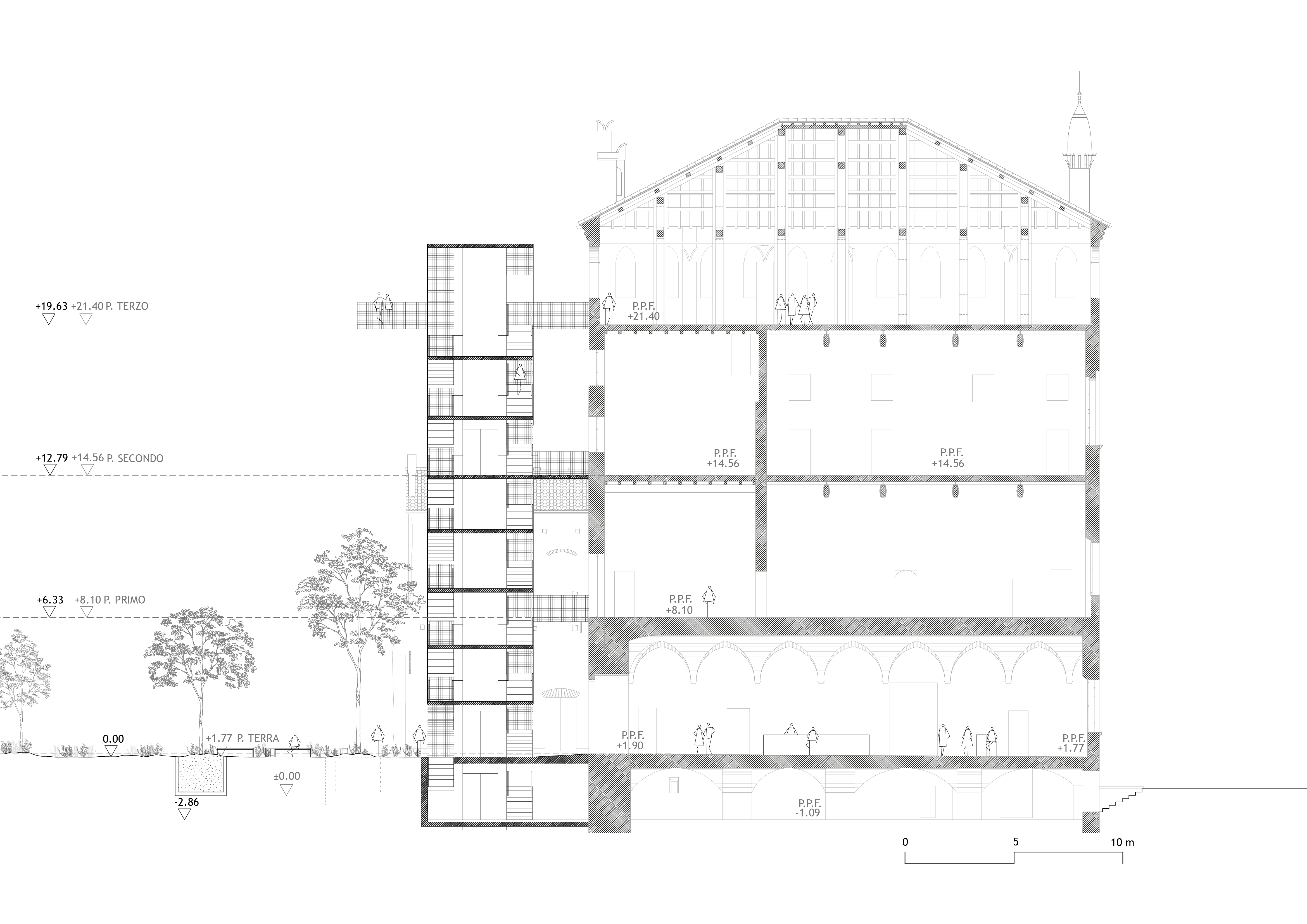
Section of the building

Floorplan of the courtyard and the entrance level
![]()

Siteplan


