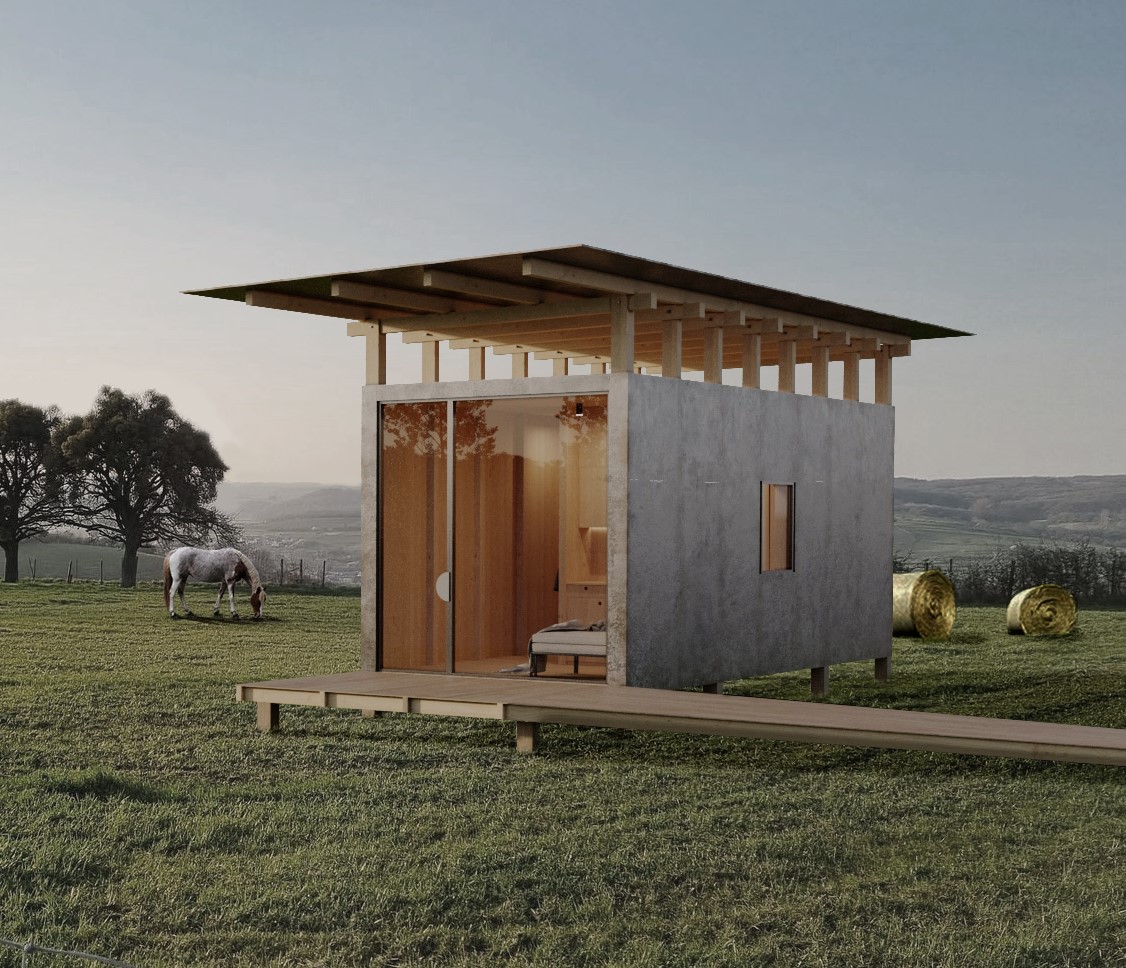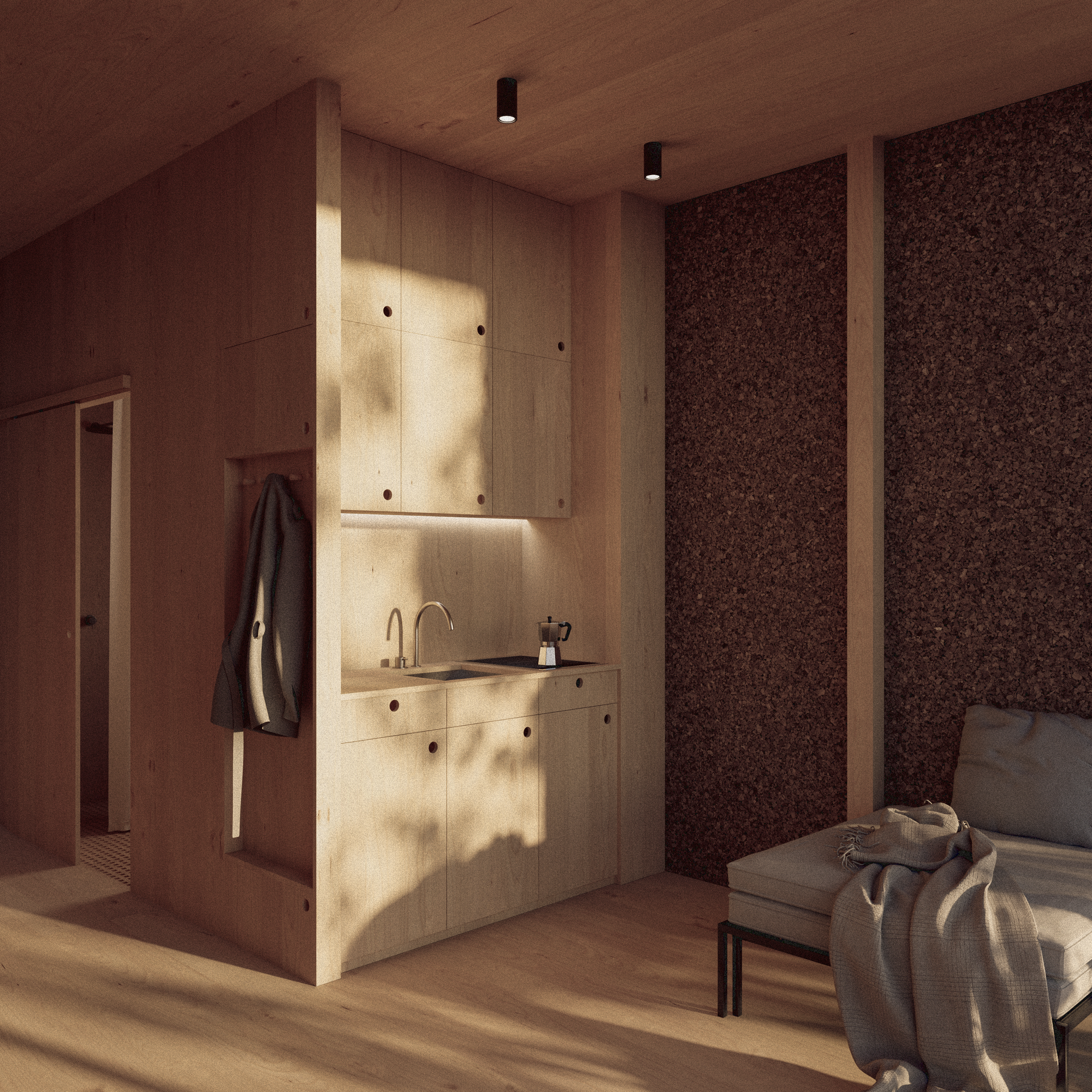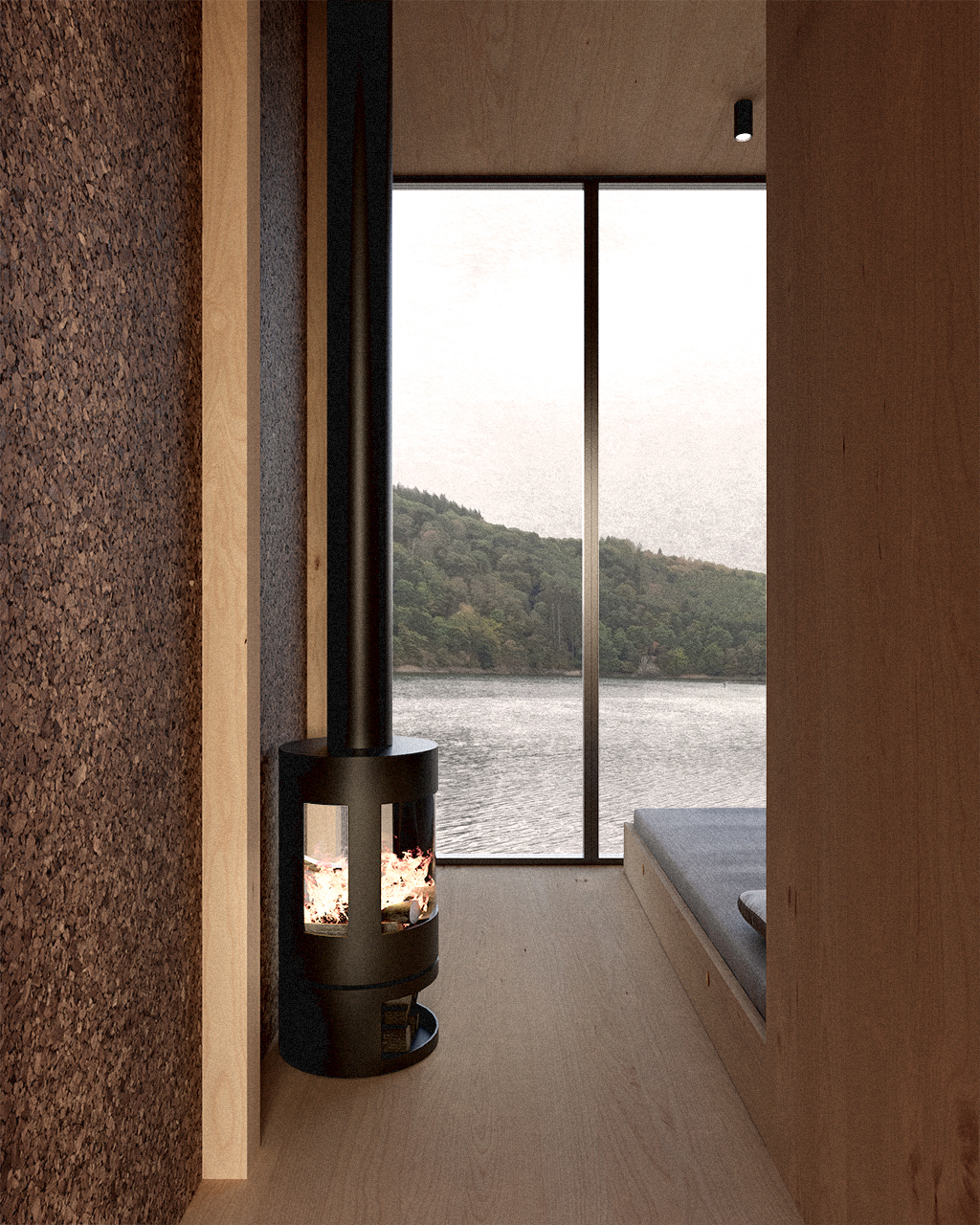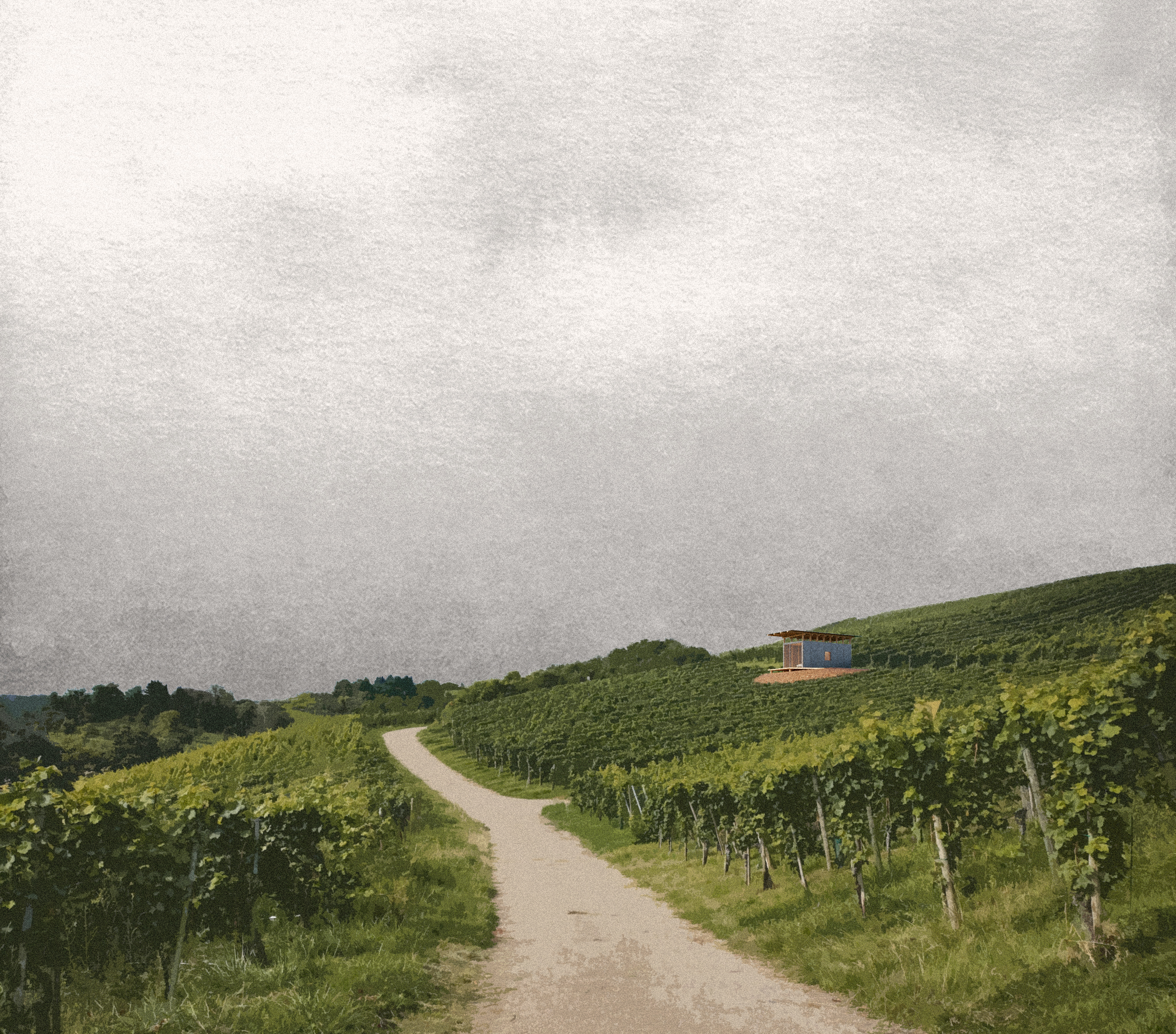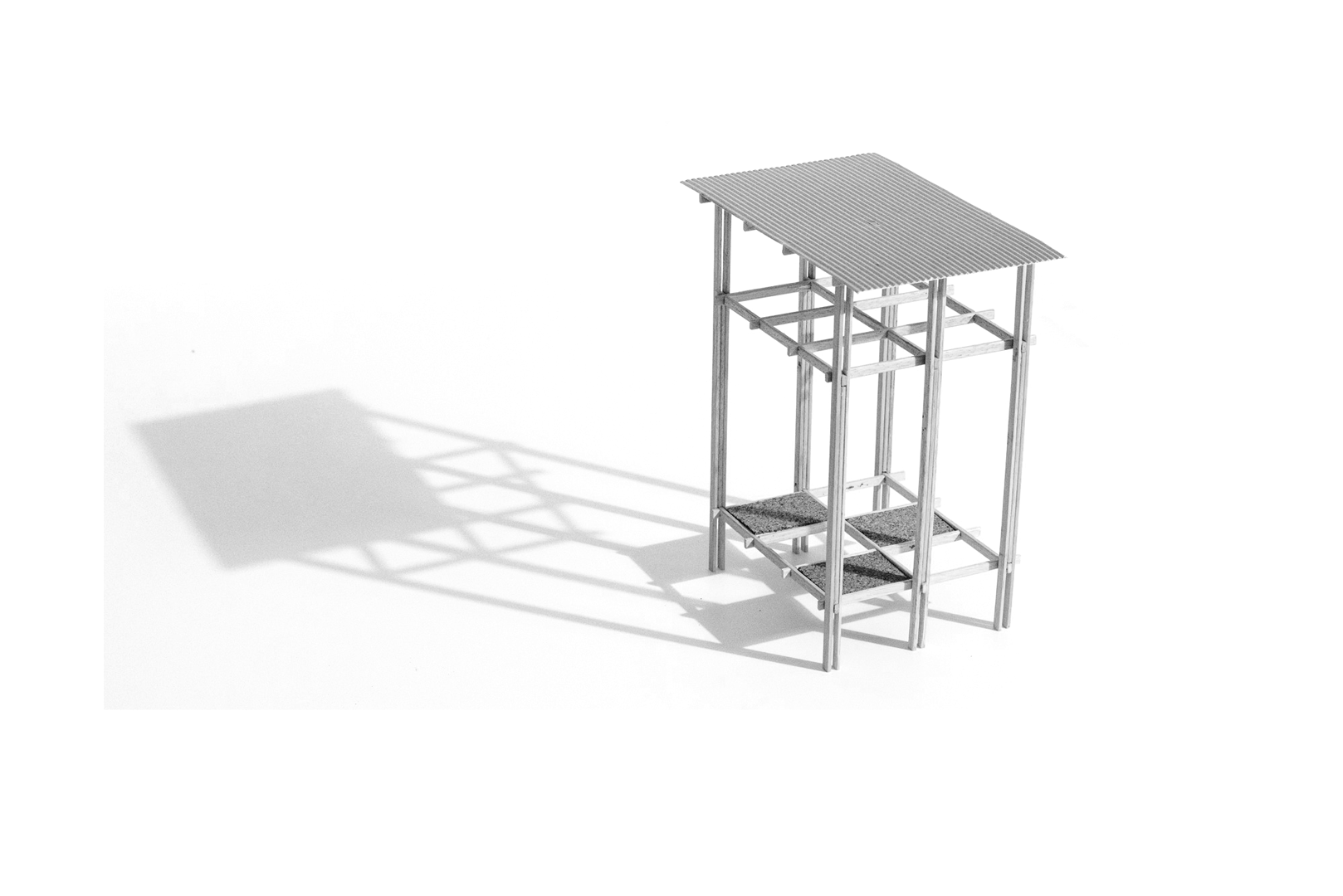
Eco short stay accomodations, Luxembourg.
December 2022,
The ferruginous ore contributed significantly to the economic development and the rapid prosperity of the Grand Duchy in the mid-19th century.
This is why, when planning these cabins, a sheet steel façade was planned, using used, reconditioned, raw-polished steel sheets.
When planning the "De Minett", we set ourselves the task of designing a barrier-free "glamping cabin", so that people who are not so mobile can also enjoy "glamping". The barrier-free shower cell and the maximum width of three metres, defined the interior space in three zones. Living room, bathroom and bedroom. The free floor plan allows for cross ventilation throughout the cabin. The cabins are modular and can be coupled together in two systems on the closed façade, thus doubling the living space and the number of beds.
The wooden construction, defined by a strict grid, is visibly displayed inside the cabin and visible to the naked eye. We thus reduce any additional materials to disguise the construction. The external dimensions are determined by the three-metre maximum road clearance, thus allowing for a flawless transport.
The steel sheet facade is created by modular wall systems with used steel sheets, which can be reused as "raw material" after the cabin should be dismantled.
The glamping cabins can be equipped with solar panels if desired, and the roof is designed to easily support such a load. Hot water is provided by an instantaneous water heater and heating of the cabins is guaranteed by a small wood stove.
Function: short stay accomodation
Area: 25 m2
Client: Minister of Tourism, Luxembourg
Design: Alban Wagener Architecture
Team: Paula Valerio
Partners: Holz und Dach AG
Images: NATA.ARCHVIZ

1. recycled metalsheets, 2. timber structure (-680 kg CO2eq/m3),
3. plywood 32 mm (-649 kg CO2eq/m3),
4. timberfiber insulation (-173.1kg CO2/m3),
5. hybrid wood-alu windowframes (763 kg CO2 eq/m3
3. plywood 32 mm (-649 kg CO2eq/m3),
4. timberfiber insulation (-173.1kg CO2/m3),
5. hybrid wood-alu windowframes (763 kg CO2 eq/m3
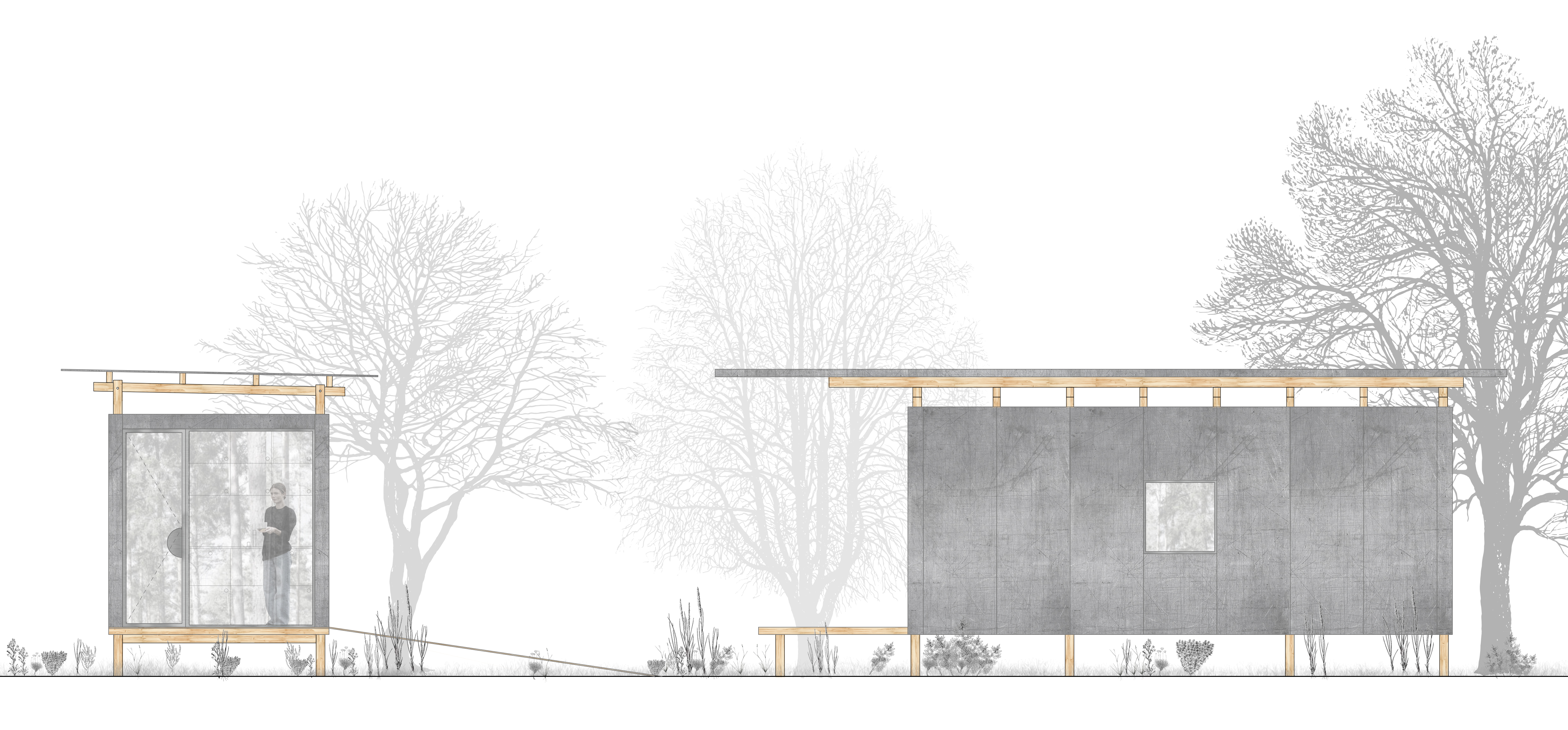
elevations of the modular cabin

floorplan of the modular cabin


