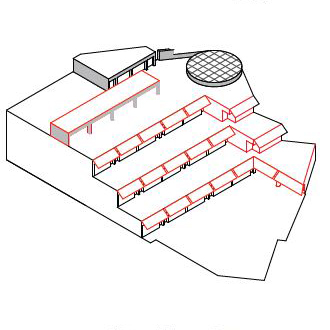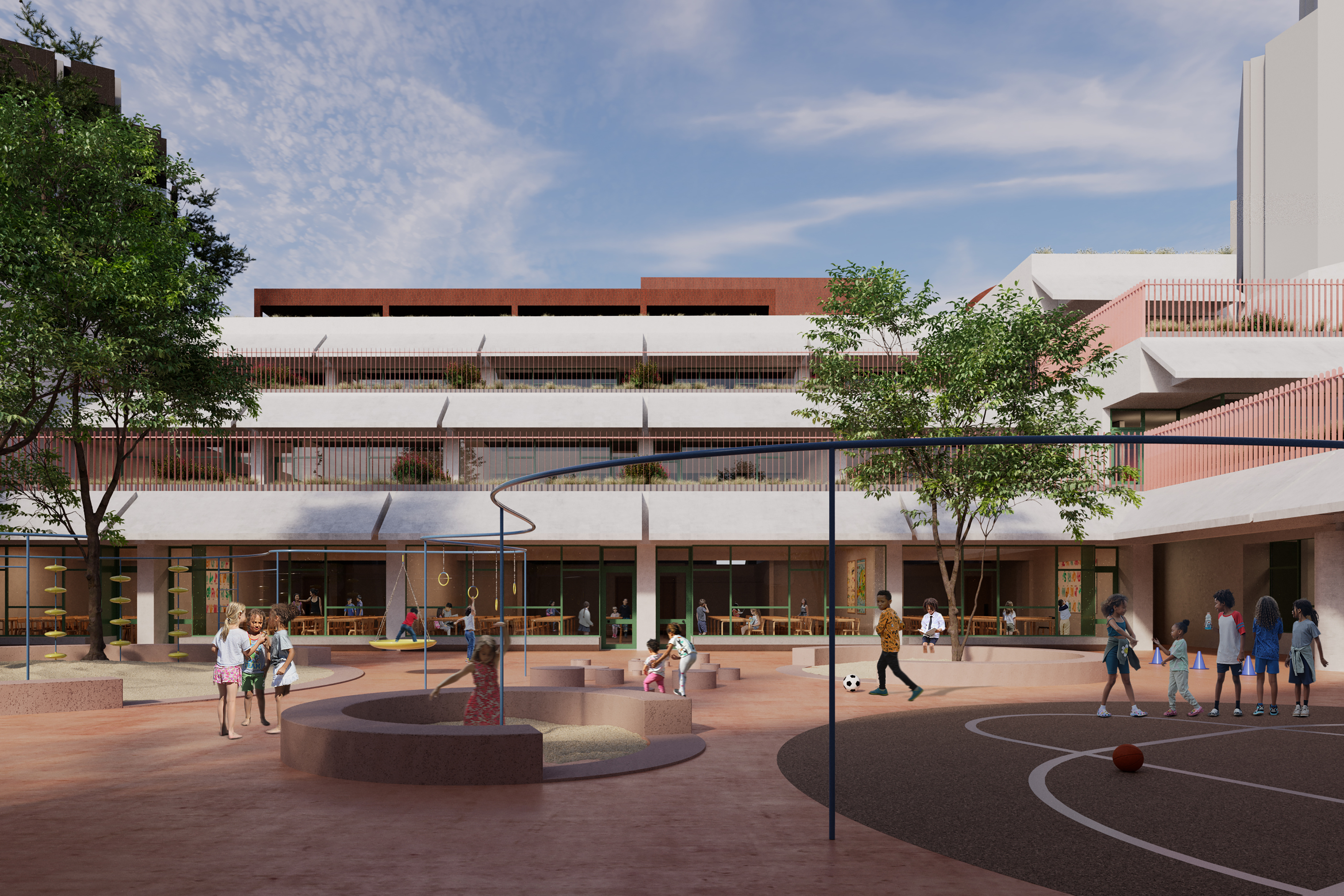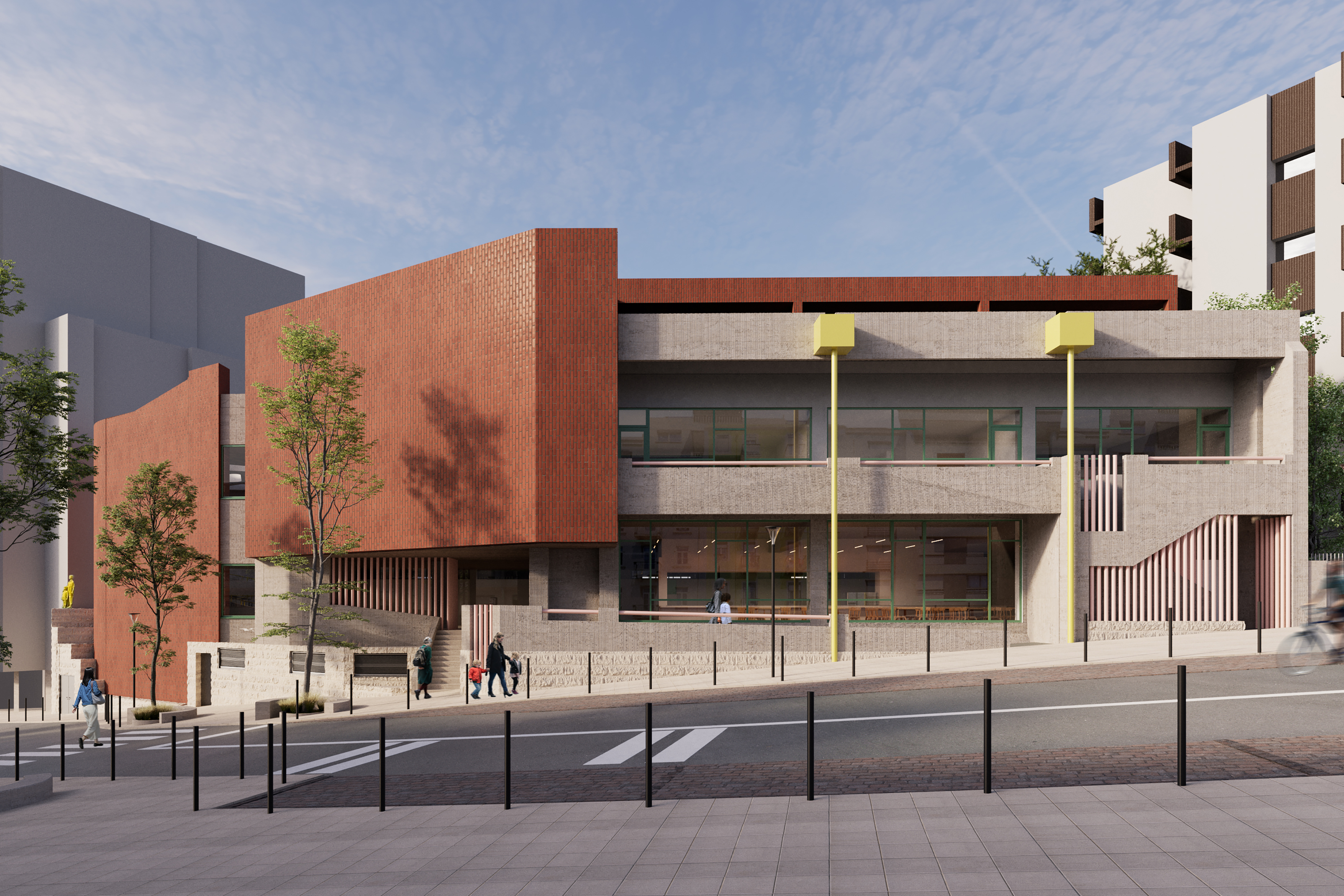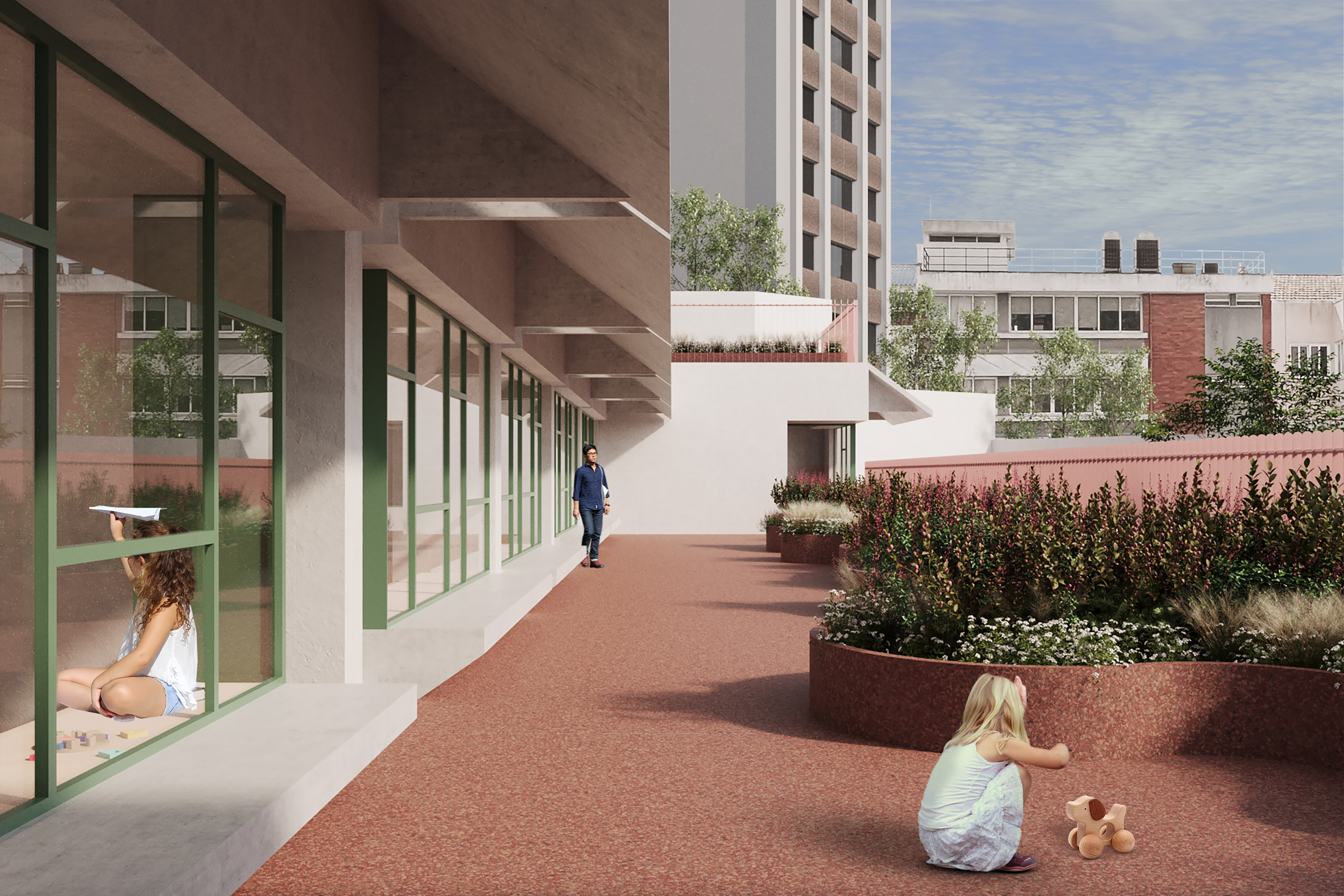
1st Prize. Competition entry for the renovation of the “primary school N14 Leão de Arroios” in Lisbon.
October 2024,
Our proposal for the refurbishment and extension of the listed Leão de Arroios primary school aims to make a positive contribution to the local community by enhancing the performance and restoring the architectural identity of a singular post-modern building. The intervention focused primarily on developing and extending the formal qualities of the existing building, clarifying the spatial and functional reorganization of the new school, and creating sustainable green spaces that complement the renewed teaching and play spaces.

The intervention and expansion strategy for the school sensitively develops and accentuates the formal qualities of the existing listed building. By maintaining its architectural language, the new elements are harmoniously integrated with the existing structure, creating a balanced and coherent ensemble.

The internal circulation of the school is defined by the creation of two distinct circuits for primary education and preschool education. The morphological characteristics of the building allow for a clear articulation and clarification of its spatial and functional reorganisation, distinguishing its hierarchies, priorities, and unique dynamics.

The strategy for enhancing the outdoor spaces plays a fundamental role in the identity of the new school. The proposed materials and construction solutions extend beyond the building's boundaries, expanding educational and recreational spaces, and creating sustainable green areas that enhance the architectural legacy while complementing the surrounding environmental and landscape features.

Program: public/education
Client: SRU Lisboa Ocidental
Architecture: Alban Wagener Architecture, Gonçalo Baptista and Tom Herre.
Team: Eftaxia Karastiotou, Giorgio Ye and Ilaria Banditelli
Engineering and AVAC: Elíptica
Landscape Design: Ana Marques
Graphic Design: Ines Nepomuceno
Images: NATA.ARCHVIZ






