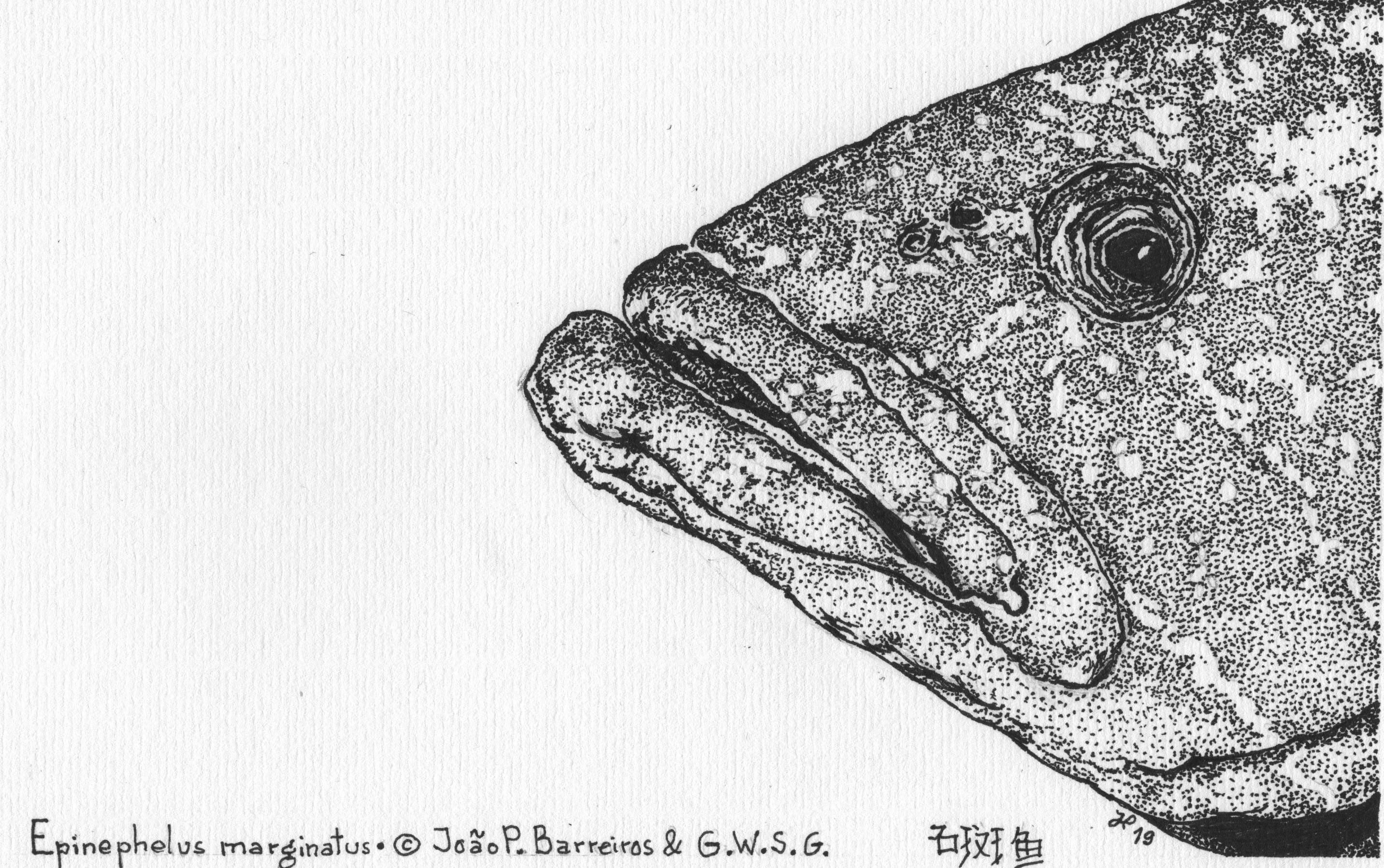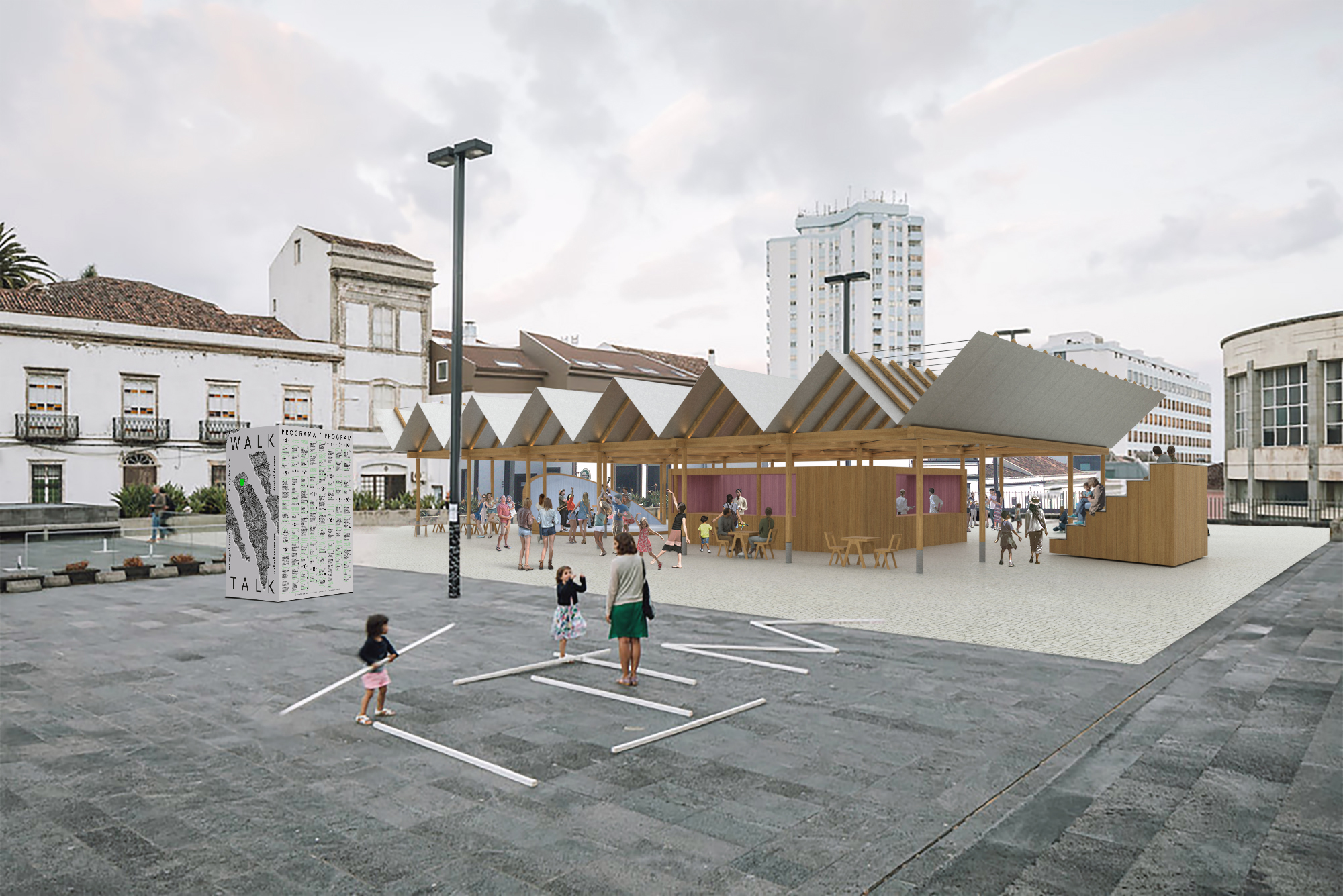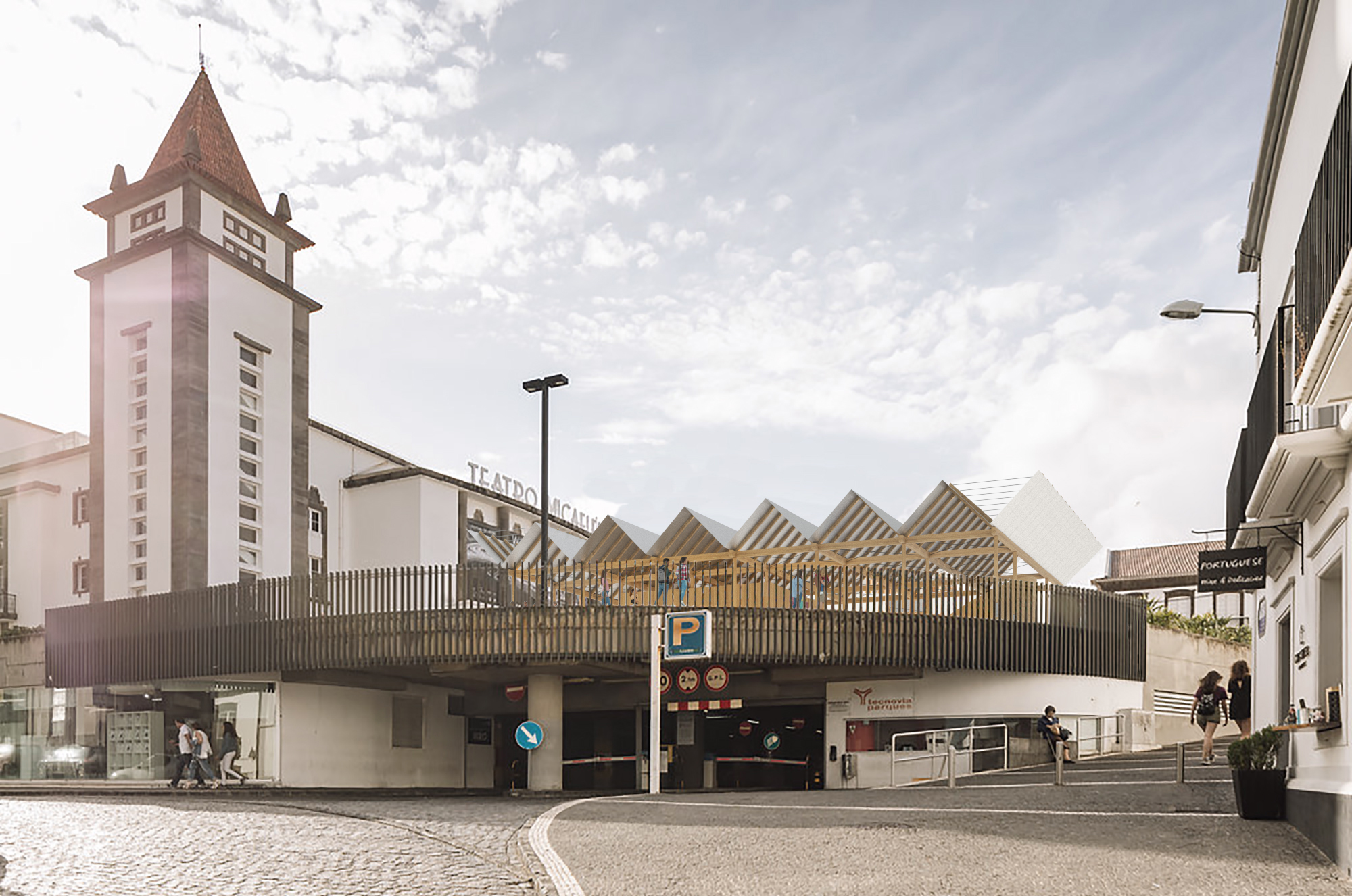
MERO - a Pavillion for Walk & Talk Azores.
April 2020,
“Espécie solitária e territorial, típica de zonas rochosas. Podem atingir os 60 Kg e viver até aos 50 anos.” 2
“Em Portugal a espécie apresenta uma distribuição ao longo de toda a costa, sendo mais comum na região dos Açores. Encontra-se na lista vermelha da União Internacional para a Conservação da Natureza (IUCN) como espécie ameaçada.” 1
1 — BARREIROS, João Pedro; Notas sobre o mero nos Açores.
2 — dados IPMA ( Instituto Português Mar e Atmosfera)

MERO is a design proposal for the temporary W&T pavilion, which results from the creation of an architectural metaphor, in other words from the process of intersection between the features of a charismatic animal from the Azorean aquatic fauna and the elaboration of an architectural project.
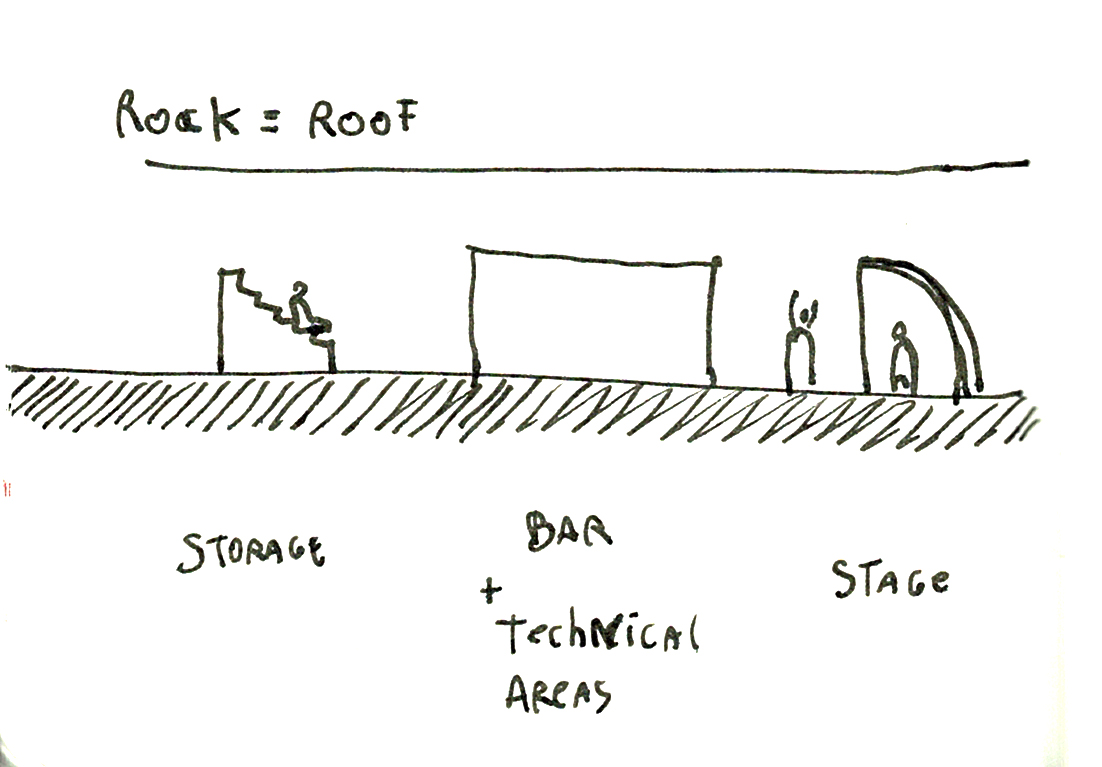
The MERO (Epinephelus marginatus), a protected species of grouper that inhabits the bottom of the Azorean coastline, inspired the architectural process and led to the geometric diagram that represents a fish: the triangle, the square and the semicircle. We propose 3 isolated volumes, with different programmatic functions that respond to what is defined in the competition brief, and a unique cover that ensures protection against climatic agents and guarantees shading. Given that rocks are the home of the MERO, the roof will be the “home” of the W&T pavilion therefore allowing the use of all covered outdoor areas according to the scheduled events, thanks to its free and flexible nature.
During the festival, the pavilion will undergo several transformations to suit the festival needs, which represent the most interesting characteristic of the MERO – the ability to change gender. Thus, the proposal will integrate the colour representation of the transgender pride flag (Monica Helms, 1999), and will affirm the importance of equal rights and gender equality. The volumes corresponding to the stage, the bar and the mobile auditorium will have their interior faces painted with the respective colours: light blue, pink and white. The auditorium, as well as the moveable furniture, can be moved around and adapted to different layouts on the square, which will contribute to the creation of different environments.
Function: Pavilion
Area: 80m2
Client: Anda e fala
Design: Alban Wagener Architecture
Miguel Gomes.
Structural engineering: Miguel Ferraz.
Images: NATA.ARCHVIZ.
Background photography: Francisco Nogueira.

WT Pavillion - siteplan
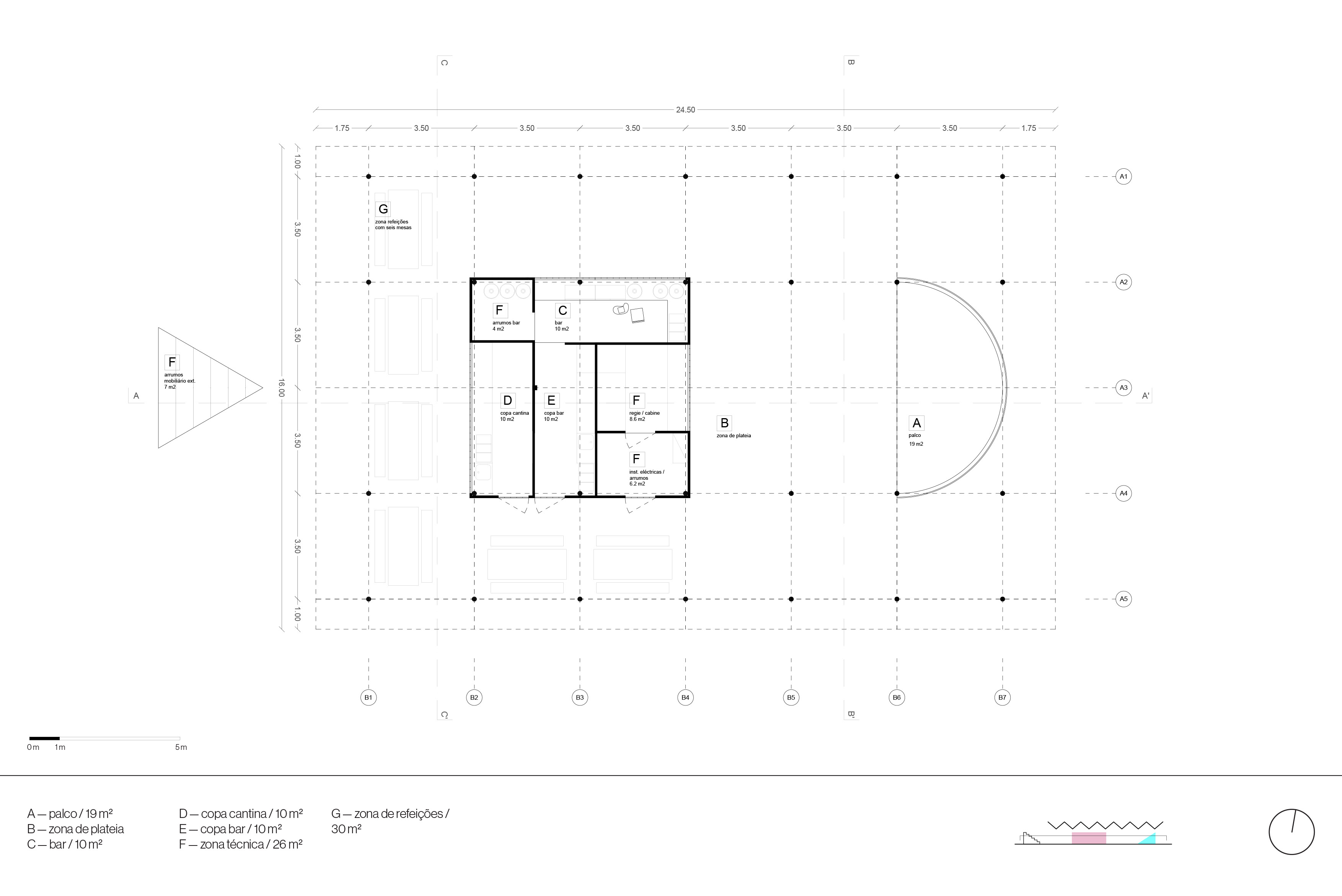
WT Pavillion - floorplan
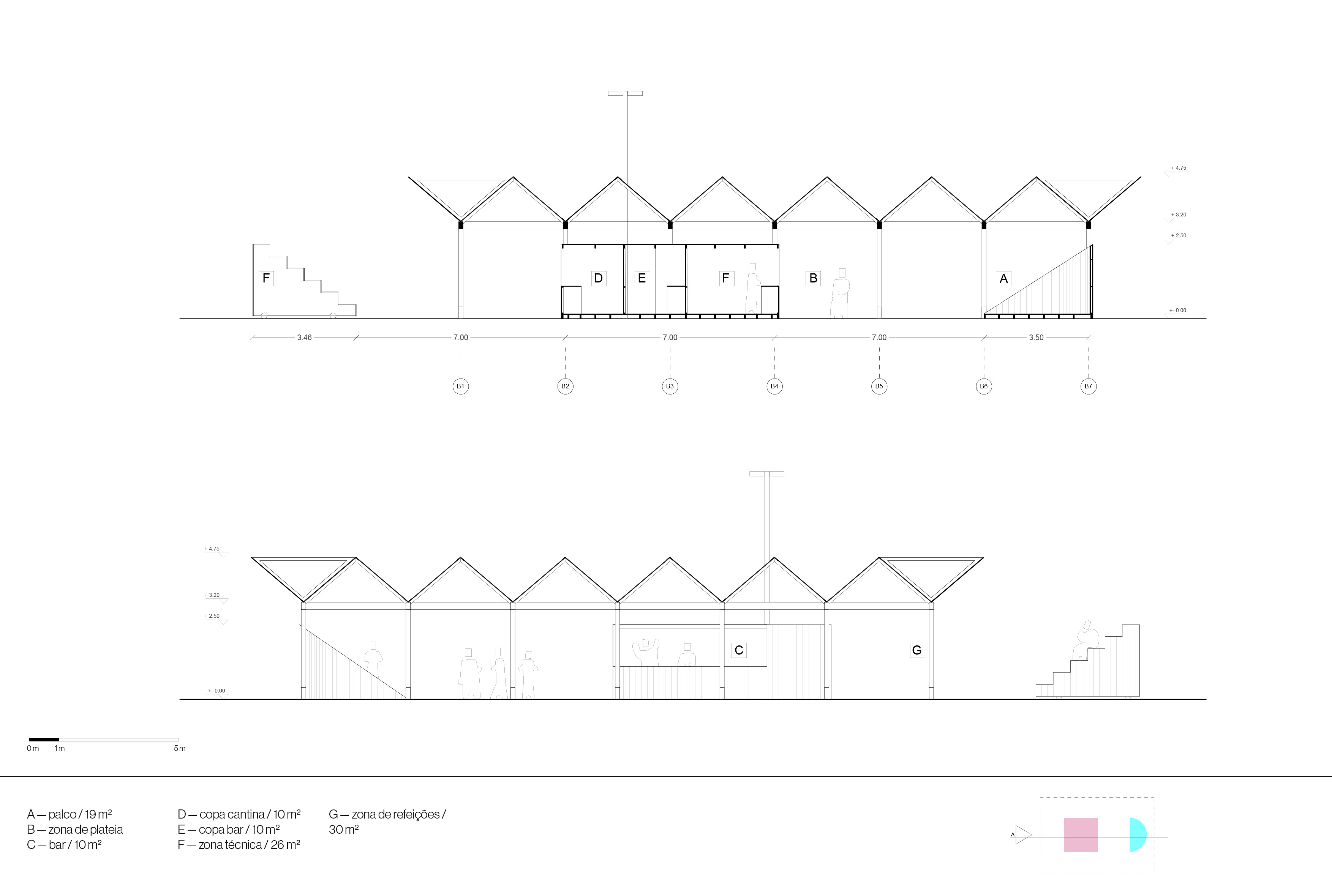
WT Pavillion - section and elevation
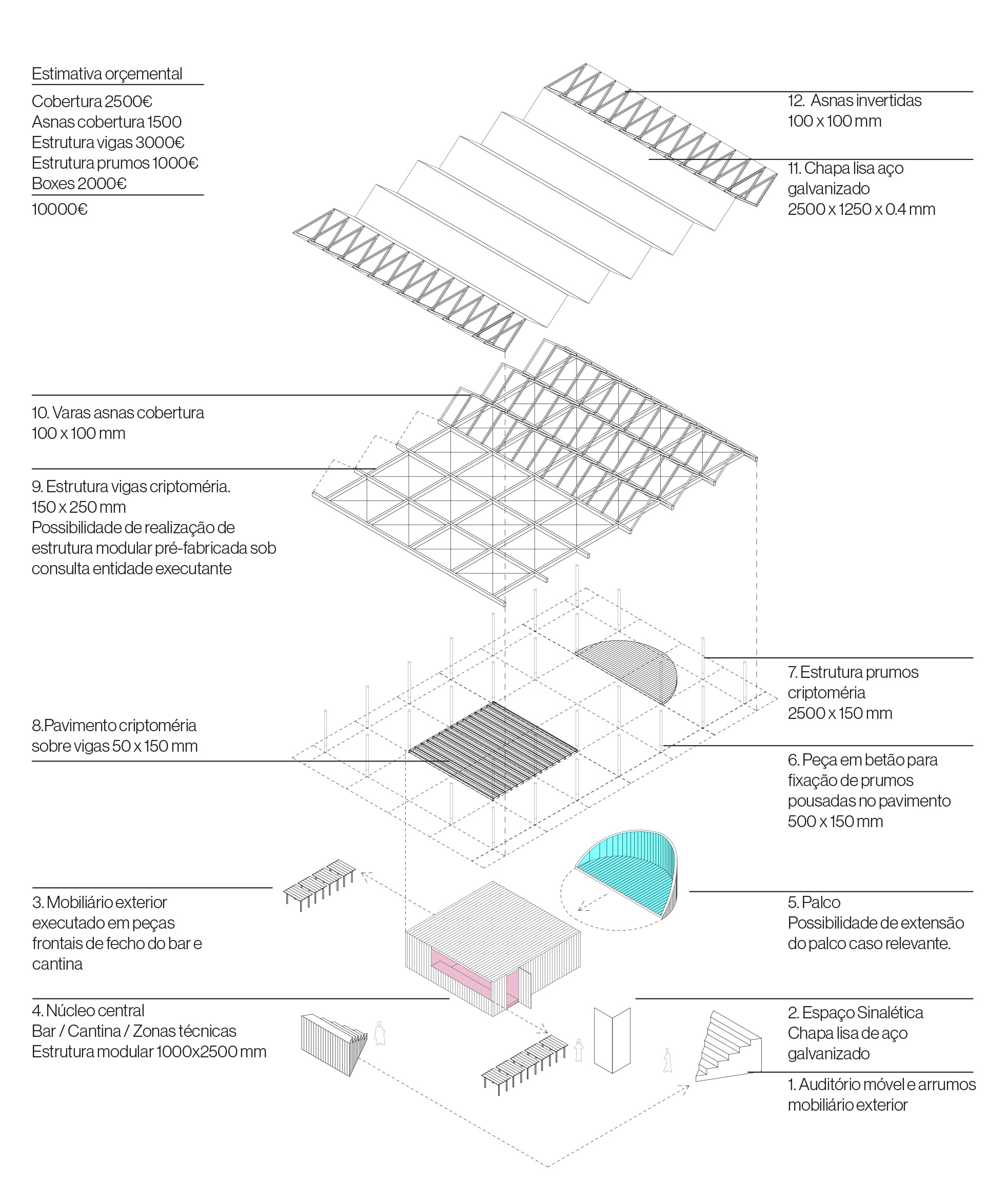
WT Pavillion - axonometric drawing


