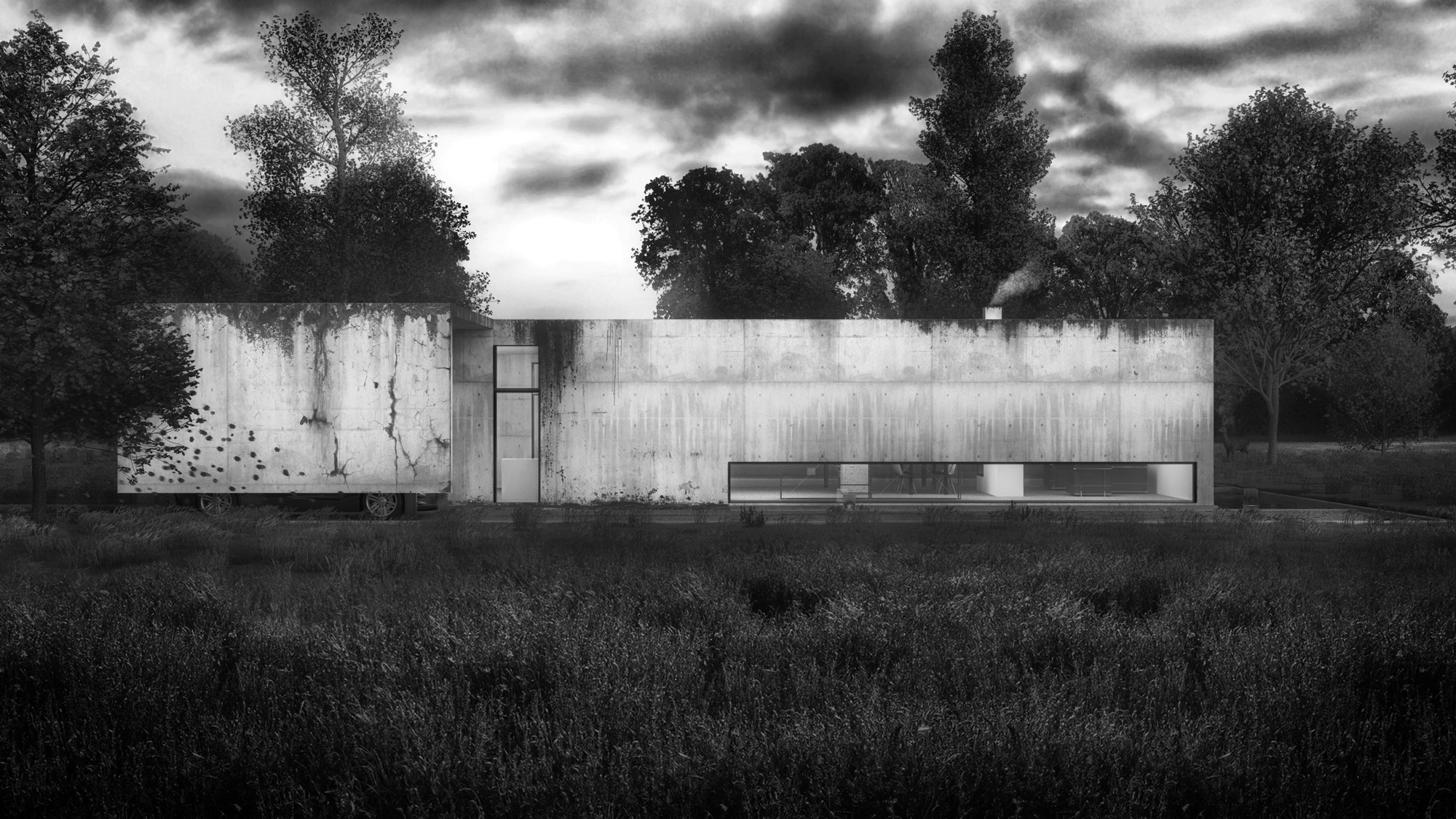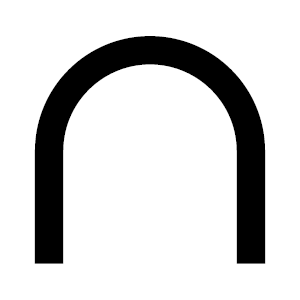
House in St. Margarethen, Austria.
April 2016,
This house is situated in a forest near an old stone quarry, it was designed in order to fit the needs of a sculpturist. The requirements were quite simple, a one dwelling house in an ageing minimal construction material. The on site concrete, in its natural environment, will gain in no time a natural patina and merge with its surrounding. The house contains a master bedroom, a living room with open kitchen and an atelier separated with a chiminea from the living room. The outside amenities are a carport, a Koi pond and a pool with a small terrace
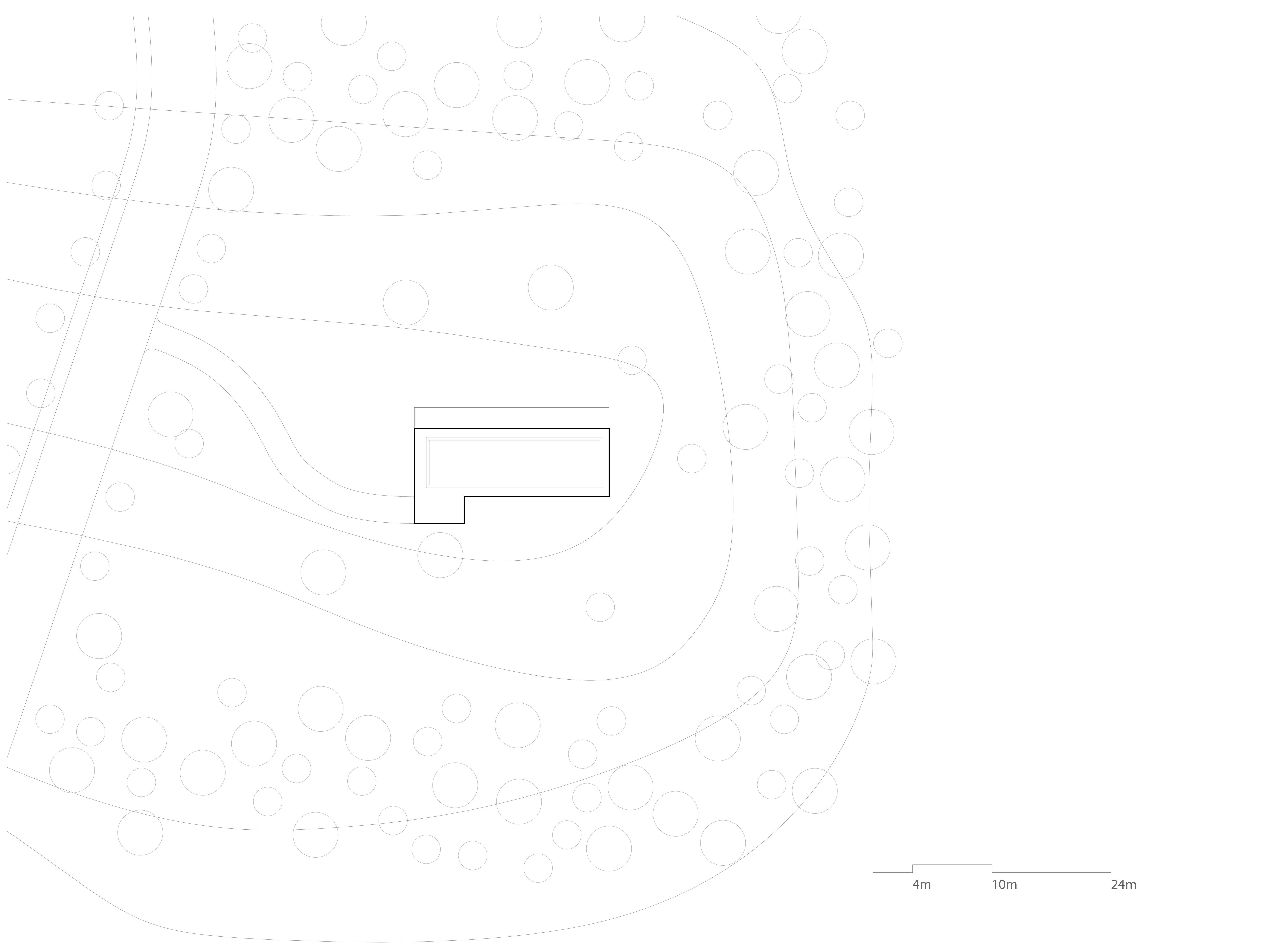
Siteplan
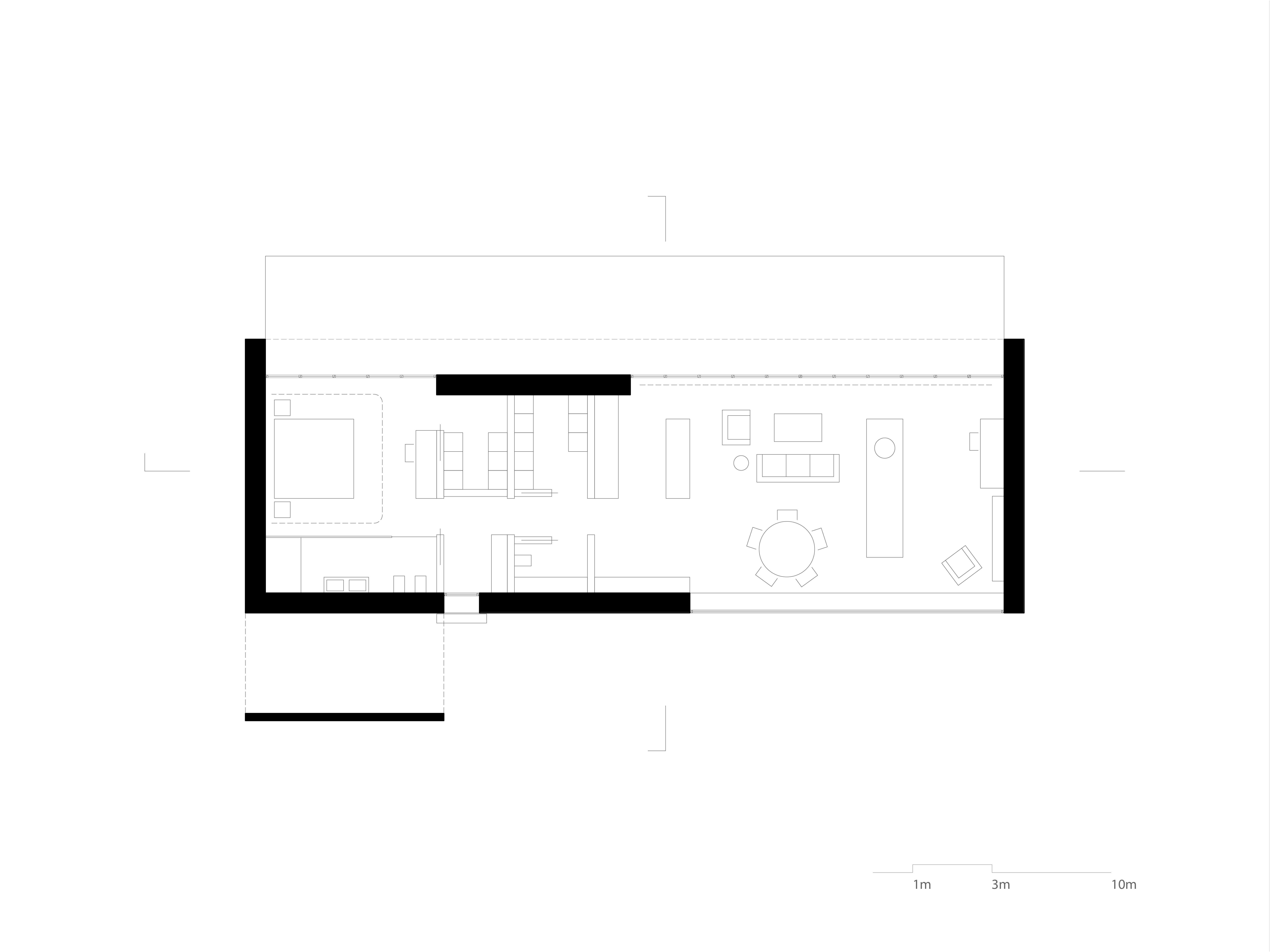
Floorplan
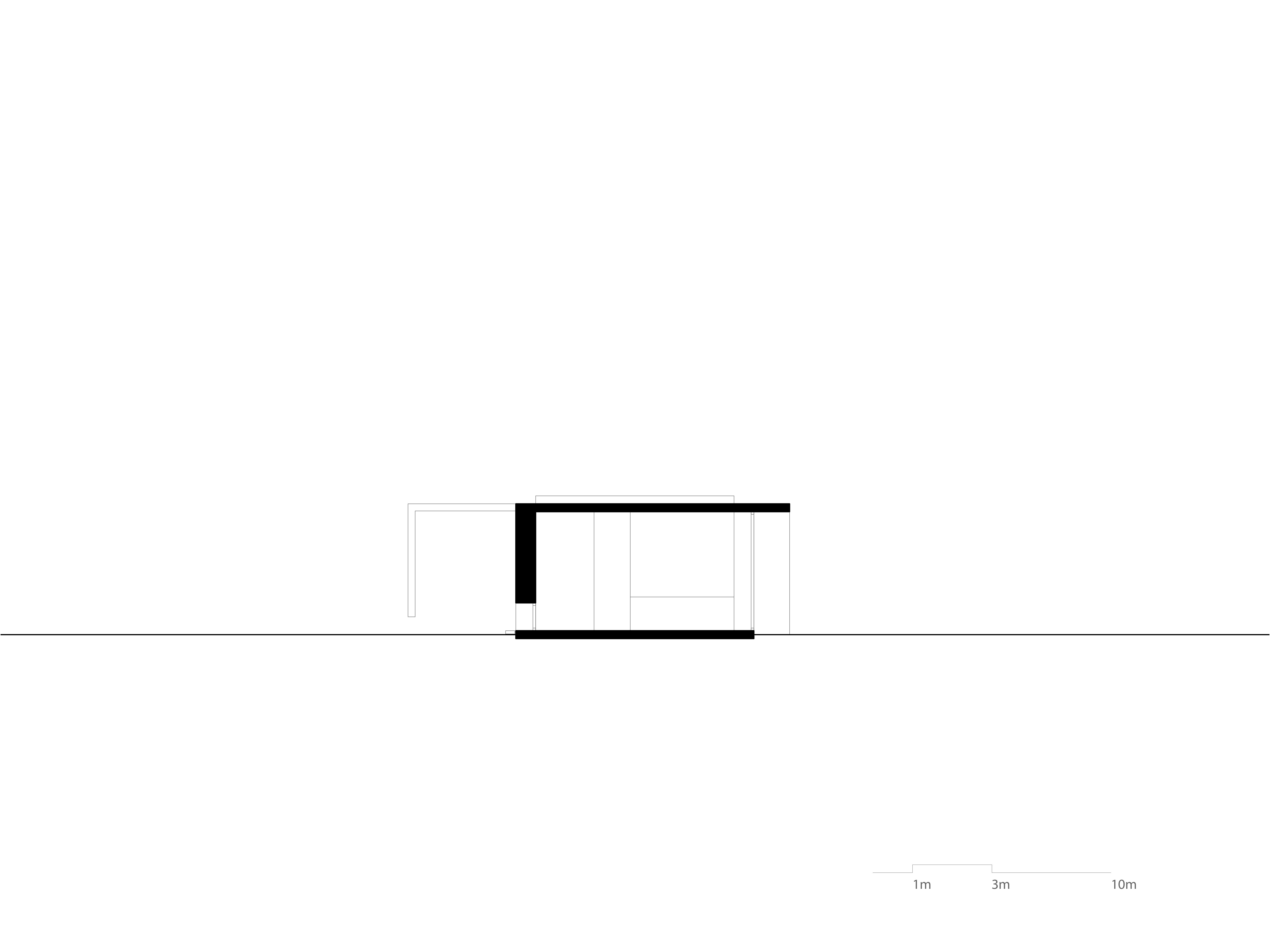
Section AA
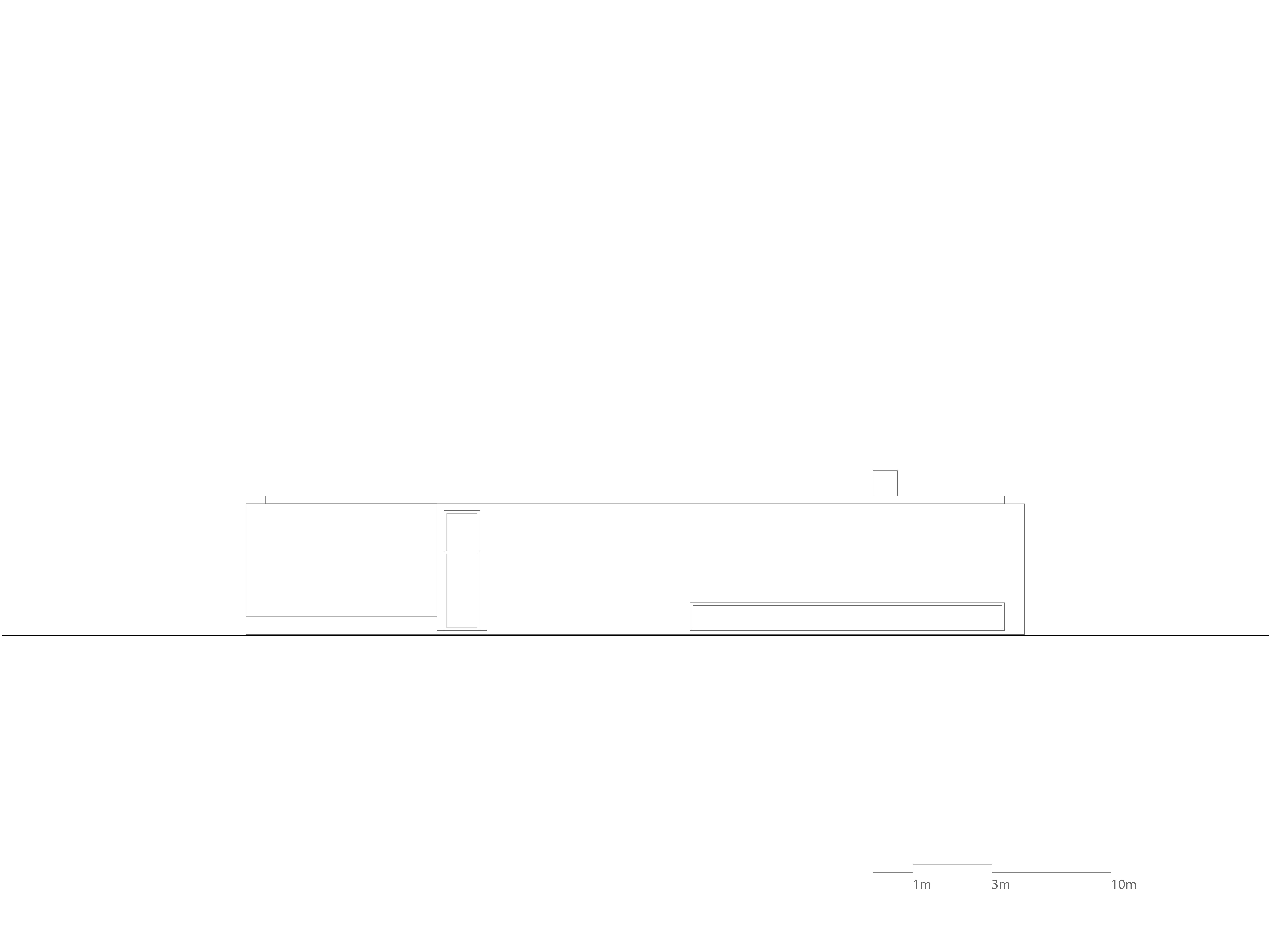
Elevation - north facade
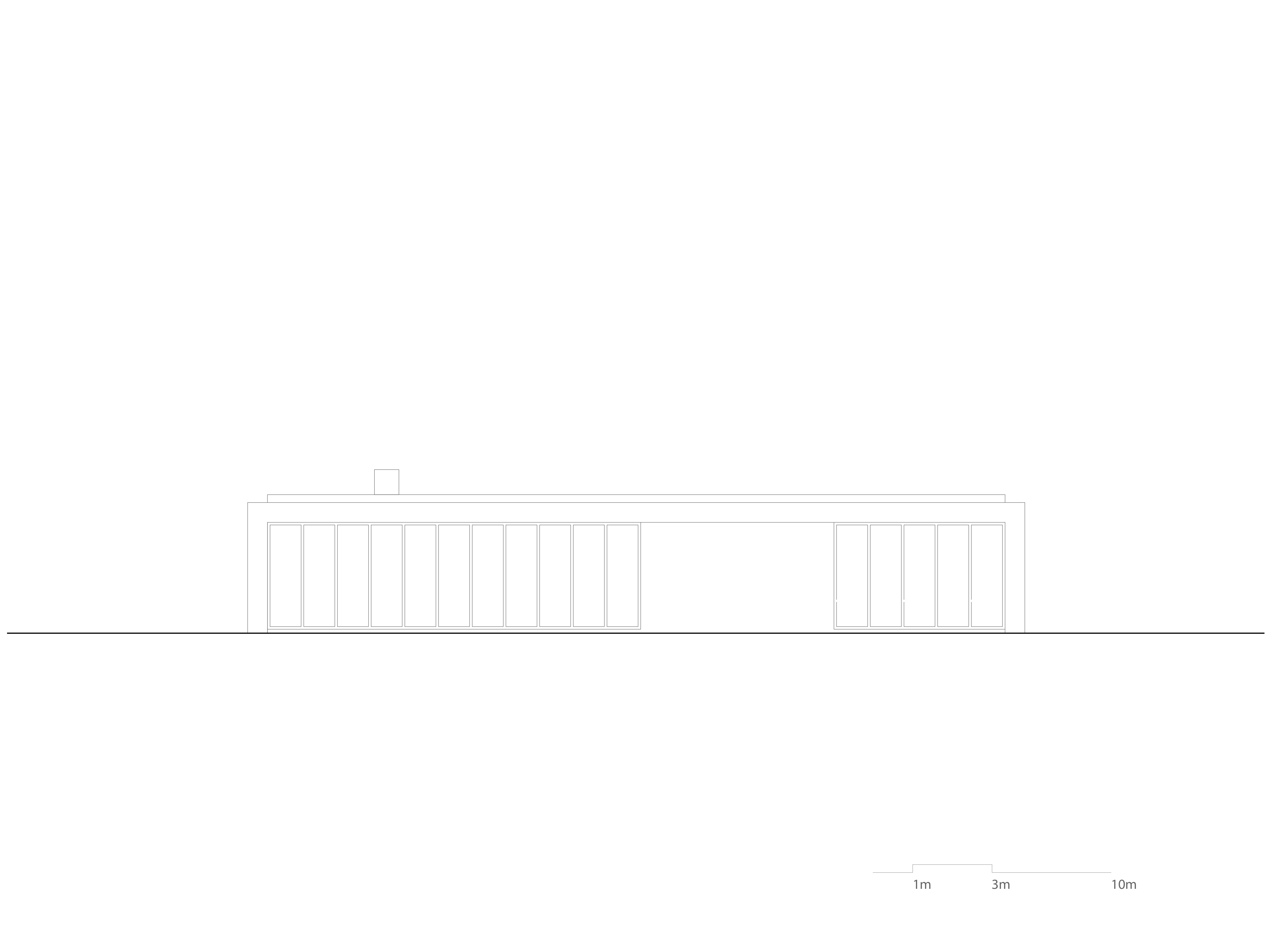
Elevation - south facade


