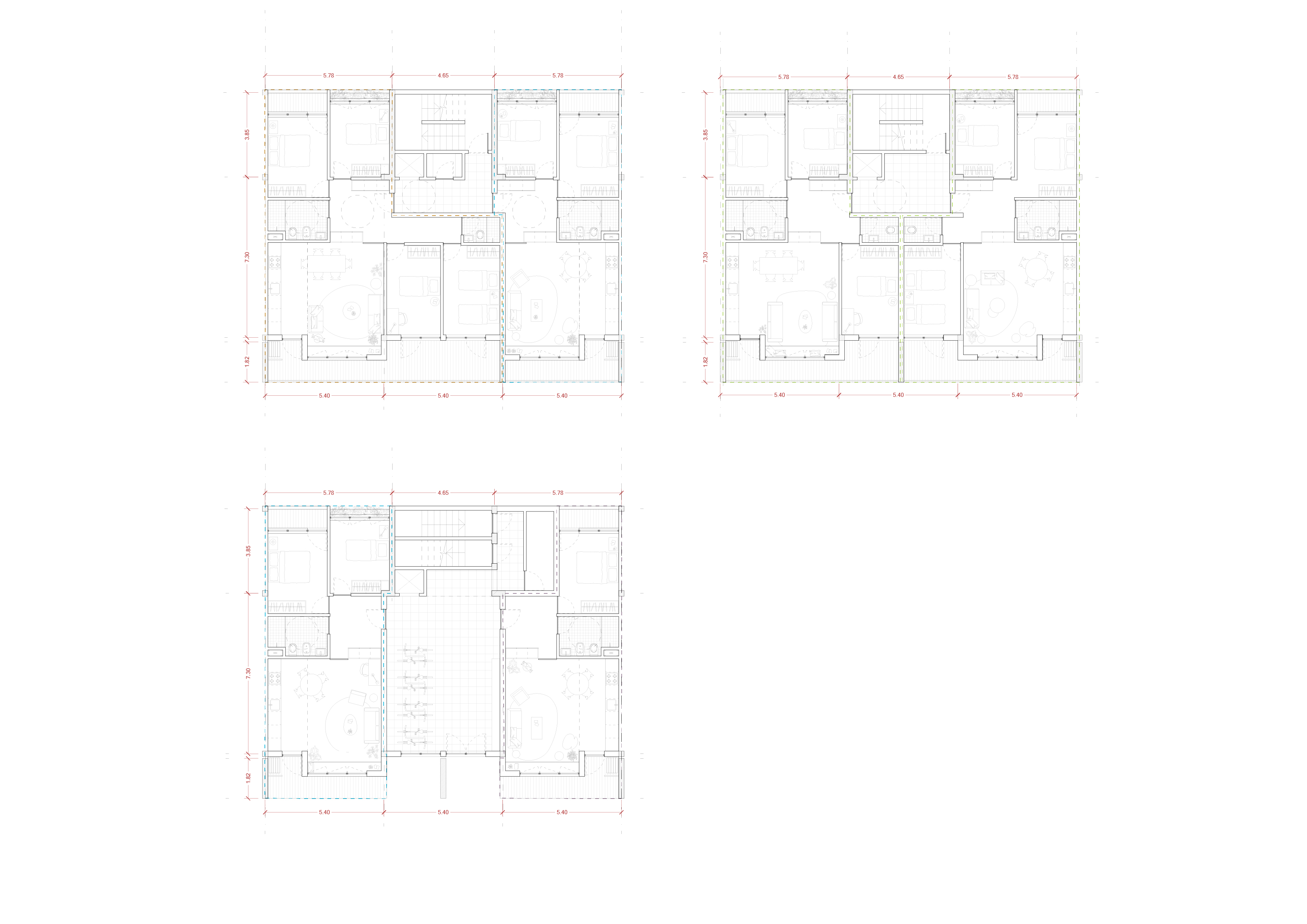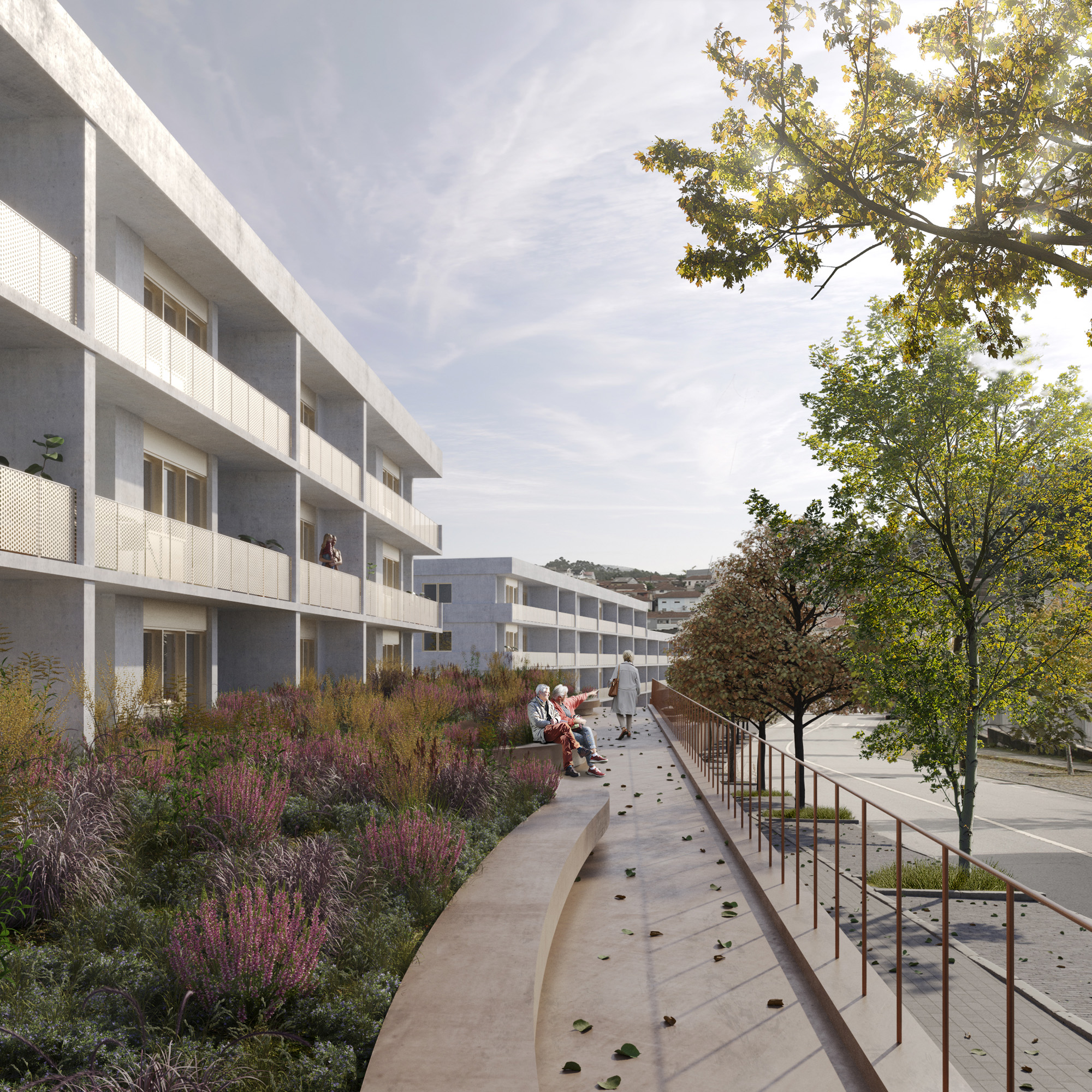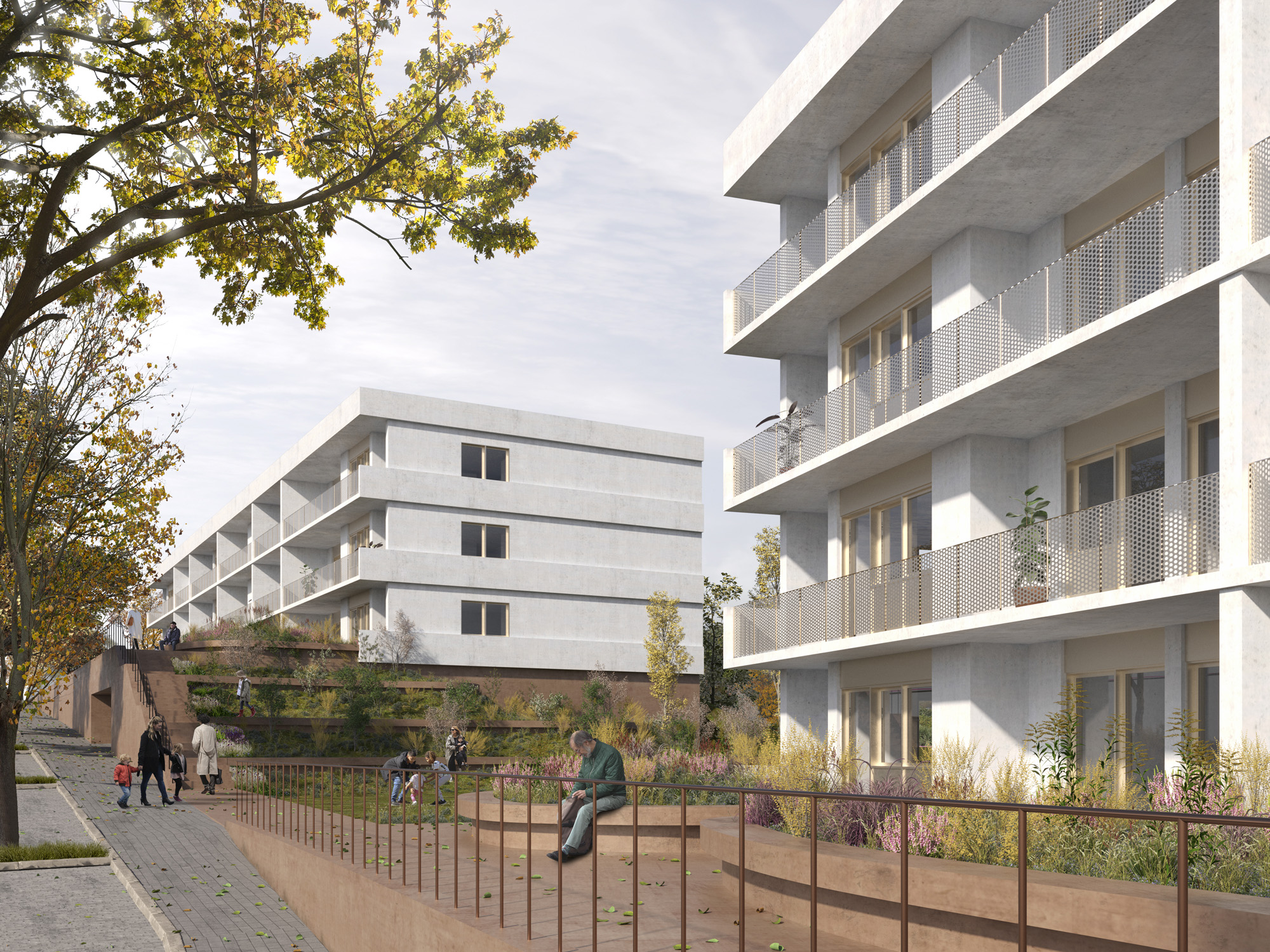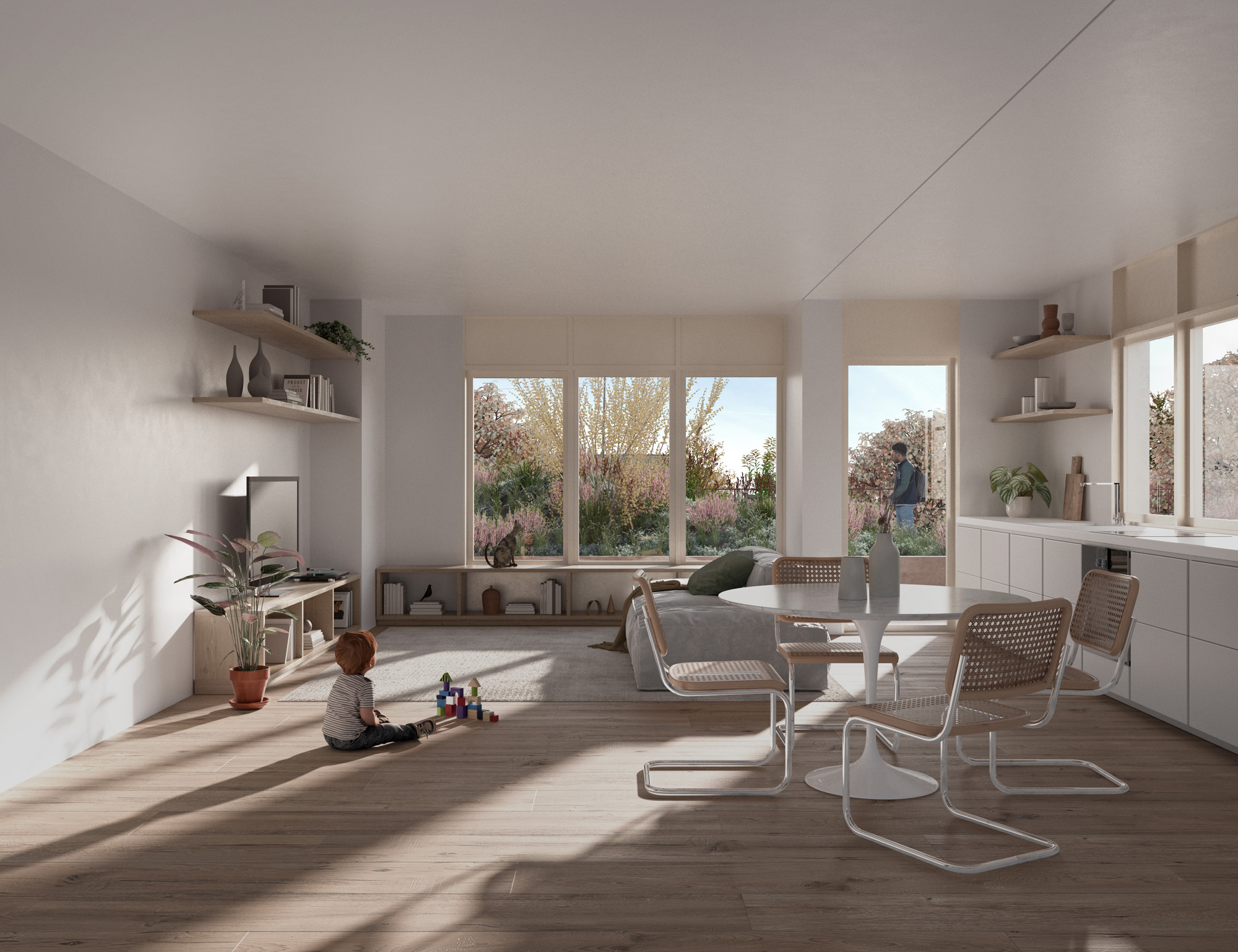
Affordable housing for Freamunde, Portugal.
November 2022,
The desire to create a new urban reference, which stimulates social dynamics is the starting point for the design of a Housing Complex that aims to be an integral part of the context where it belongs, pivotal in its proximity to the Centre of Freamunde and Paços de Ferreira.
Formally, the new buildings follow the profile of the Secondary School Street, following it in its gradual ascent and present, despite the extensive program it houses, a longitudinal volumetry, discreet and slender, that relates with the scale of the remaining urbanized, consolidating the urban mesh.
The building opens up to its surroundings, with large balconies, in a careful design of fine and elegant lines that project from the recessed façade, dematerialising its presence in the visual impact of the city.
The intention is to achieve cohesion in the whole of the building and, as such, it was assumed to align the thresholds at two levels.
The dwellings are superimposed on the textured concrete foundations, marked by full size pre-cast concrete balconies, which lend a clear horizontality to the building.
Both longitudinal façades are composed of rhythmic advances and retreats breaking the visual perception of the total length of the implantation.
The project is conceived in terms of quality of life, with spatial generosity and a strong relationship with the external spaces of the dwellings. Thus, relationships between the domestic and the city space are explored. Relationships of openness, security and privacy.
Function: affordable Housing,
Competition shortlisted
Area: 60 units/ 9.102m2
Client: IHRU
Design: Alban Wagener Architecture
Miguel Gomes
SASTUDIO
Engineers: Eleven Steps
Landscape design: Mudita Studio
Images: NATA.ARCHVIZ

axonometric drawing

floorplan 0

south elevation

floorplans of the different typologies





