
Distillery and Hotel in Lochranza, Scotland.
April 2015,
The design of a new Whisky distillery in Lochranza Scotland should act as a visitor centre and attract tourism to the region of Lochranza. In the meantime, a hotel should accommodate the guests next to the bay with an open access to the sea.
Lochranza is a harbour-village in the north of the Island Arran, about 40 km southwest from Glasgow.
The visitor centre includes the distillery with a generous Lobby, a warehouse and a restaurant. The sequence of the functions and rooms are determined by the distillery-process of the whisky, so that the visitor is guided through the art of whisky distillation.
The architectural design process was guided by the traditional buildings, the pyramid-like vaults over the fermentation and distillery-rooms accompanied by the large rectangular structural shell were interpreted in a newer, modern way with state-to-the-art technical solutions.
The masonry filling the gaps between de steel constructions consist of regional slate. The texture of the Masonry accommodates with the surrounding and the colourful landscape.
The steel construction serves not only as static point of view but lends an industrial character to the whisky-distillery.
CorTen Tiles on the roof, like an homage at the red copper kettles of the distillery give themselves a corrosion protection in this saline sea-air.
After the visitor got teached about the art of whisky-distilling, he can taste some of the whisky’s accompanied by a regional dish at the restaurant. At the end of the visit, the guest can walk down the path to the hotel where he can borrow a bike and start a nice discovering-tour to the local sites and historical treasures of the Island Arran.
Function: Industrial building
Area: 340m2
Client: Isle of Arran Distillers Ltd
Design: Alban Wagener Architecture
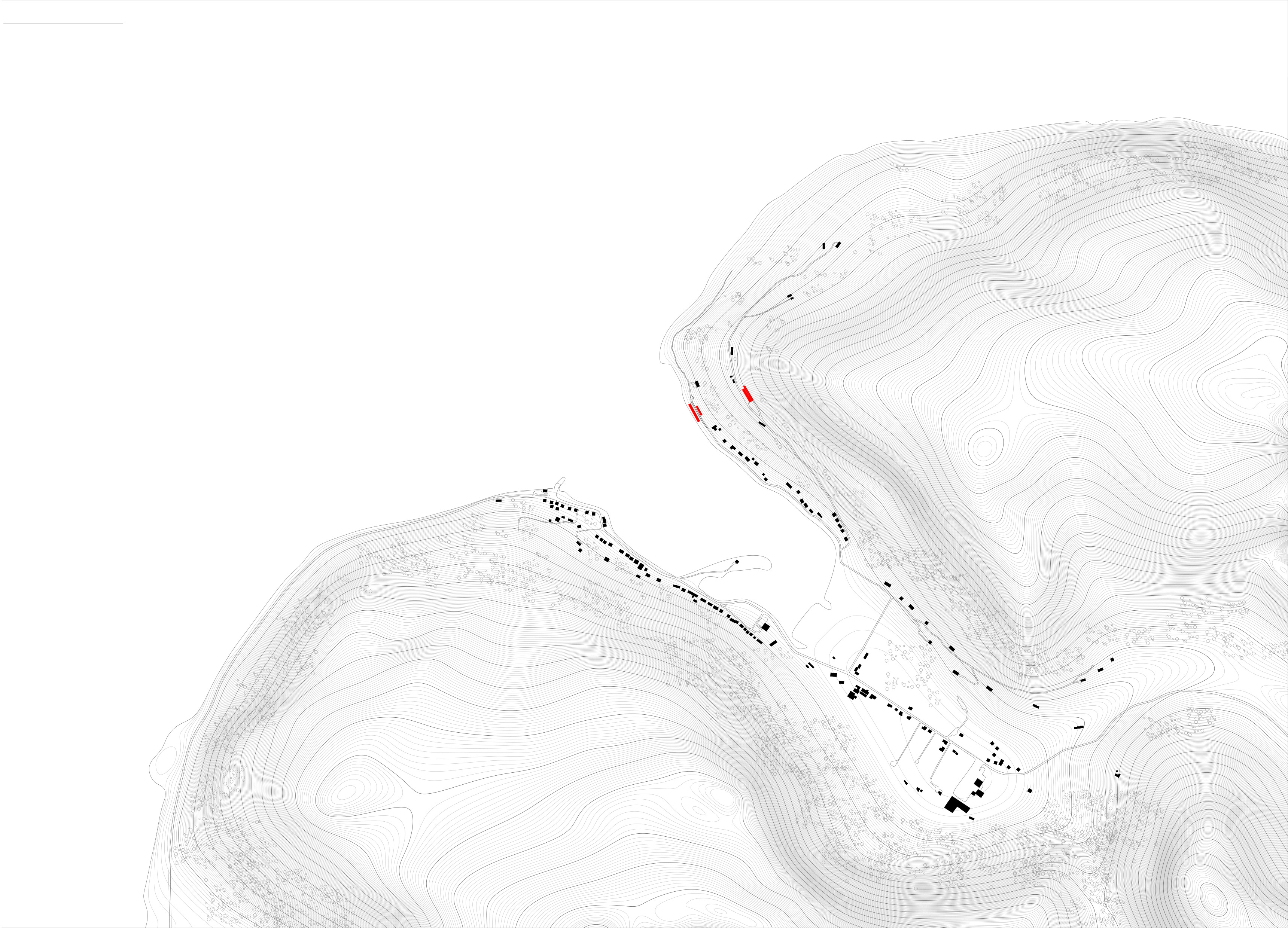
Siteplan - Lochranza

Roofplan

Floorplan - entrance level

Section - Entrance.Cellar.Restaurant
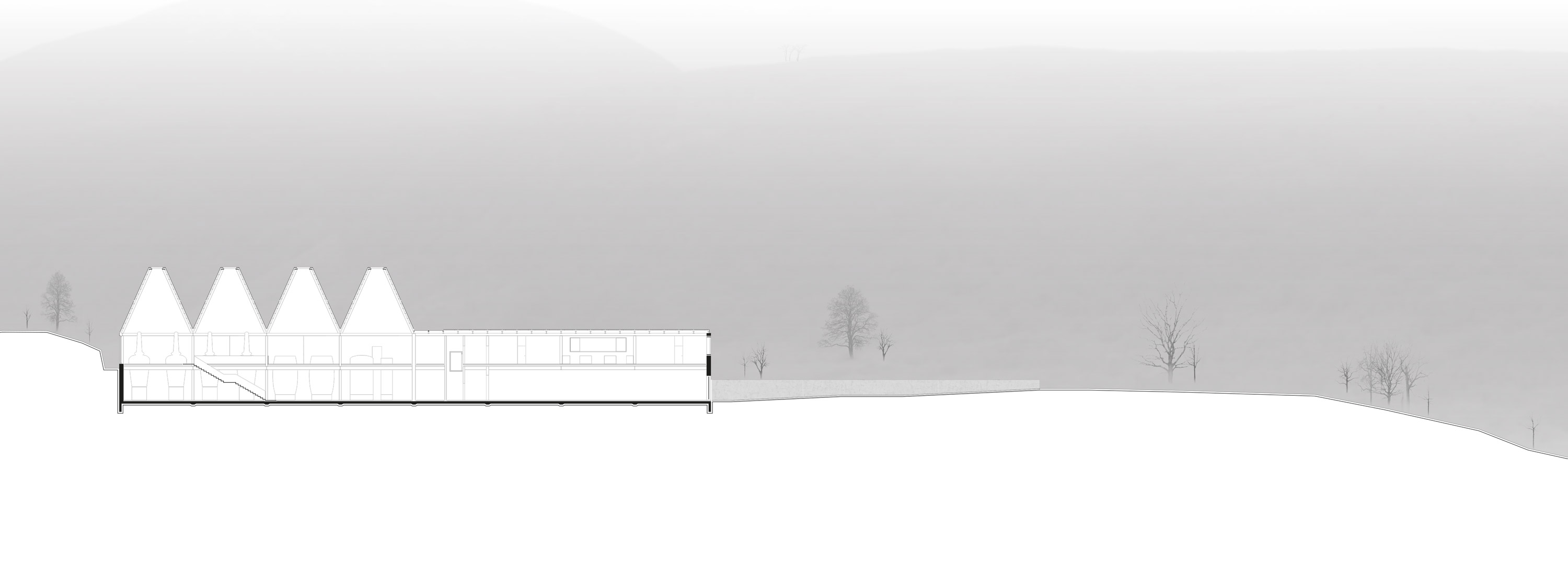
Section - Distillery.Cellar.Kitchen
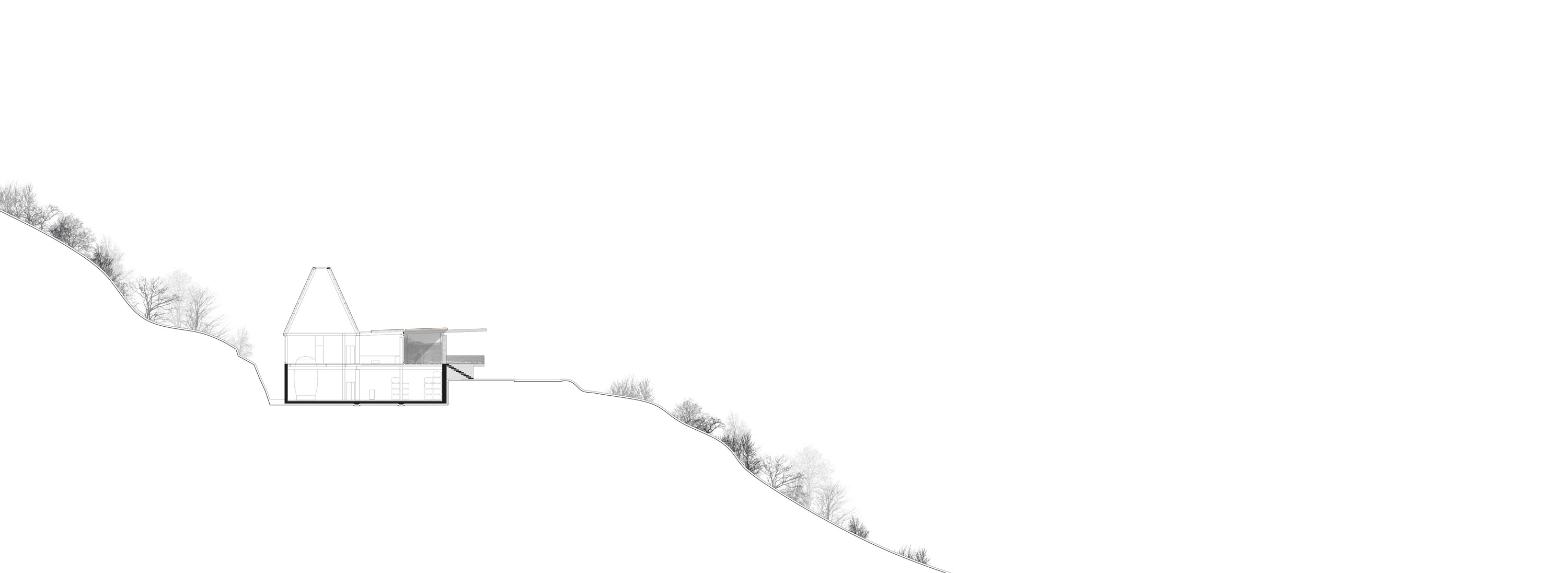
Section - Distillery.Cellar

Floorplan - Lobby Hotel

Floorplan - Rooms and Breakfast room
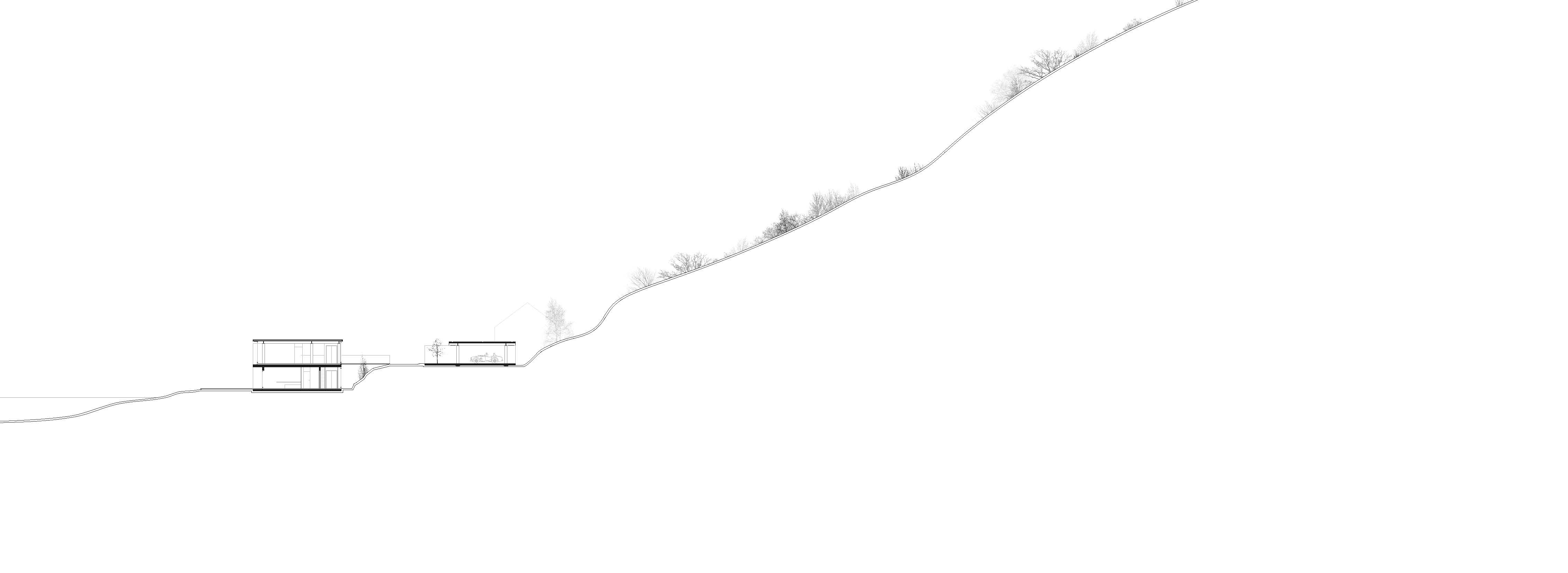
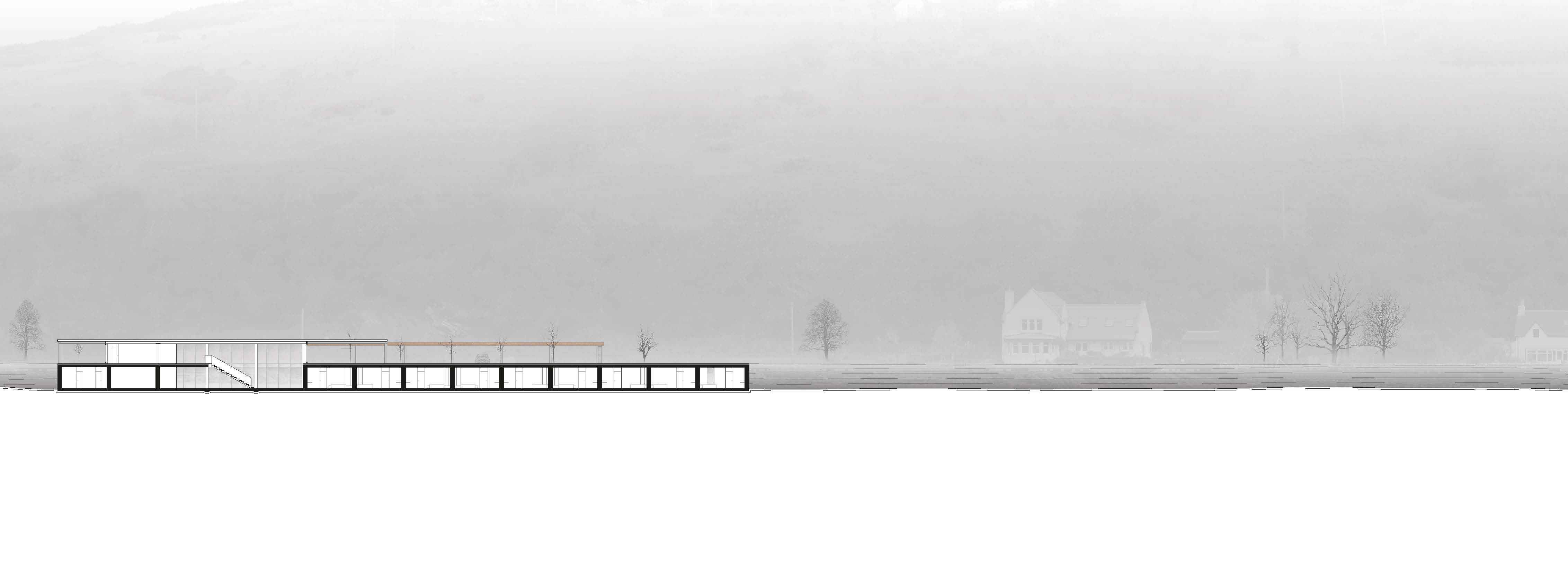
Sections - Hotel
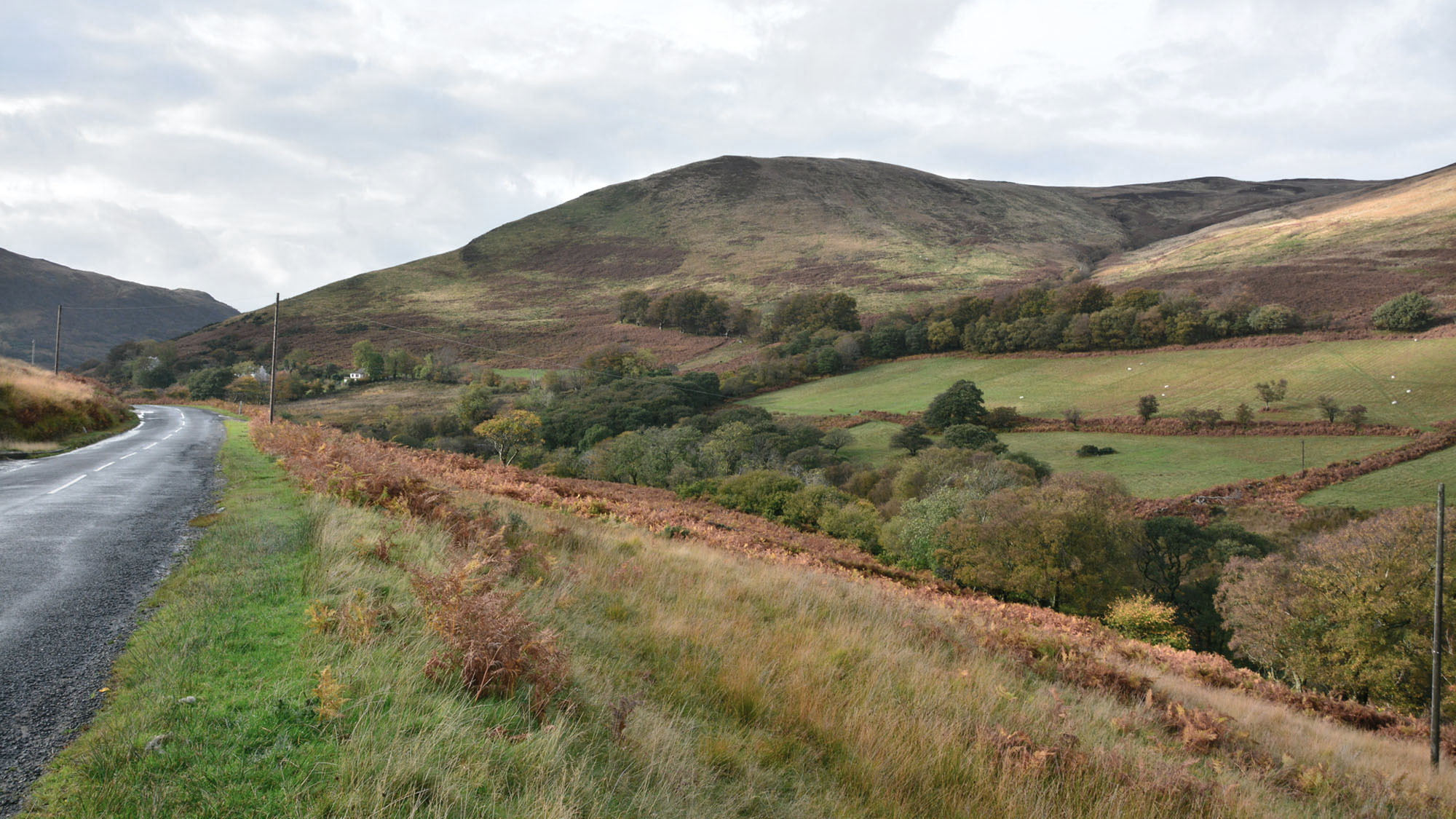
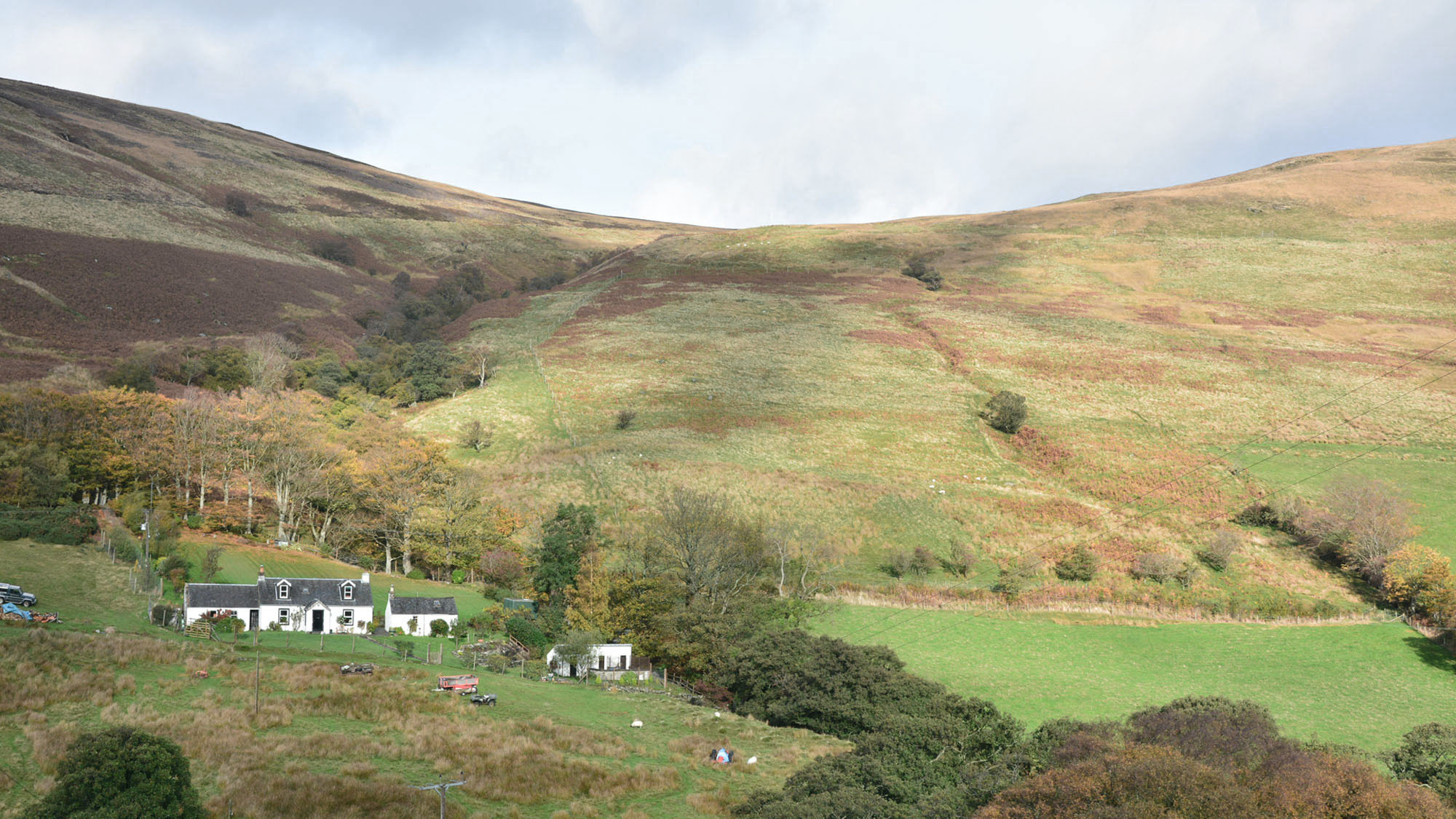
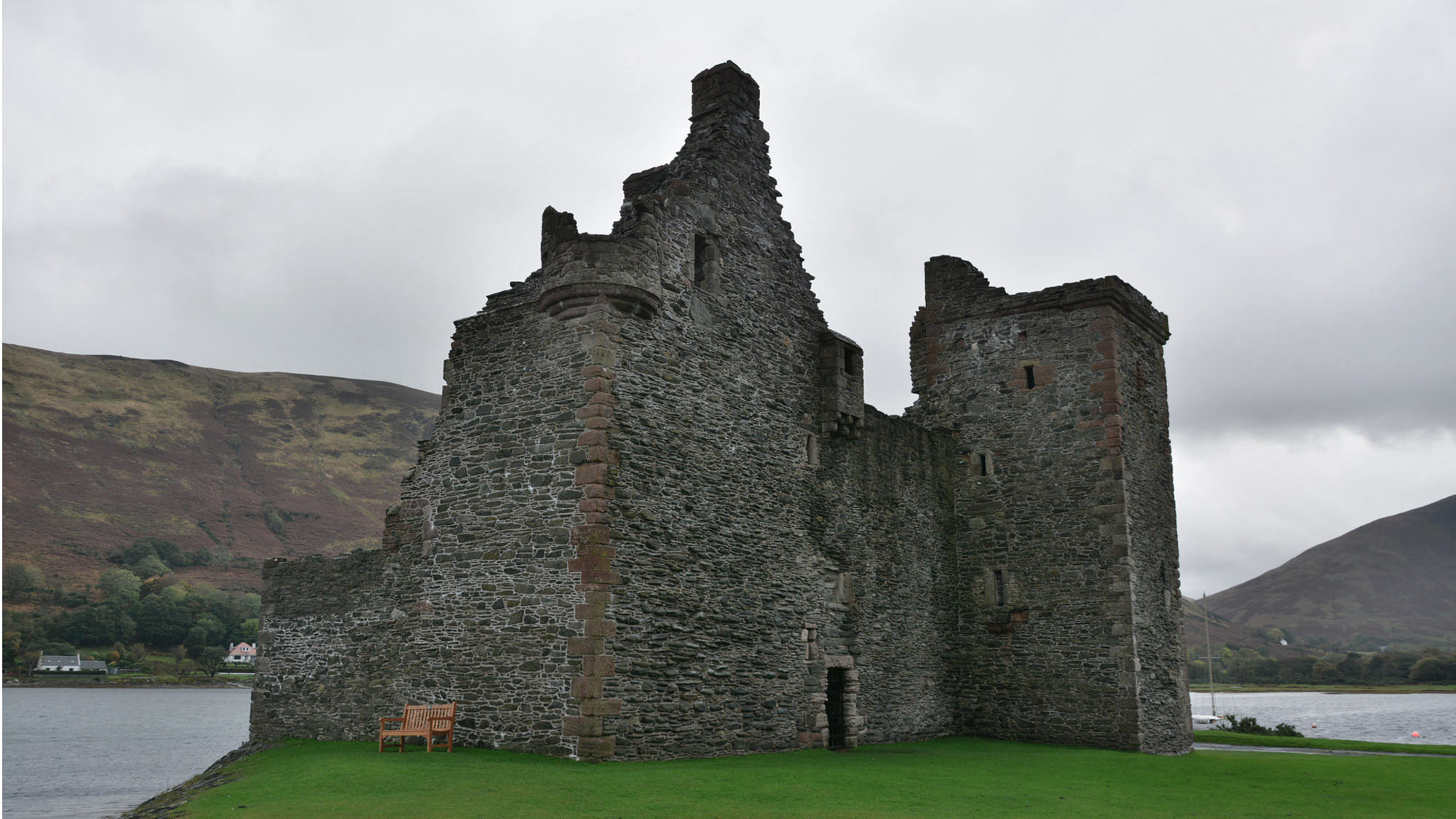
Context photography of Lochranza and the Valley of Sannox Burn
![]()
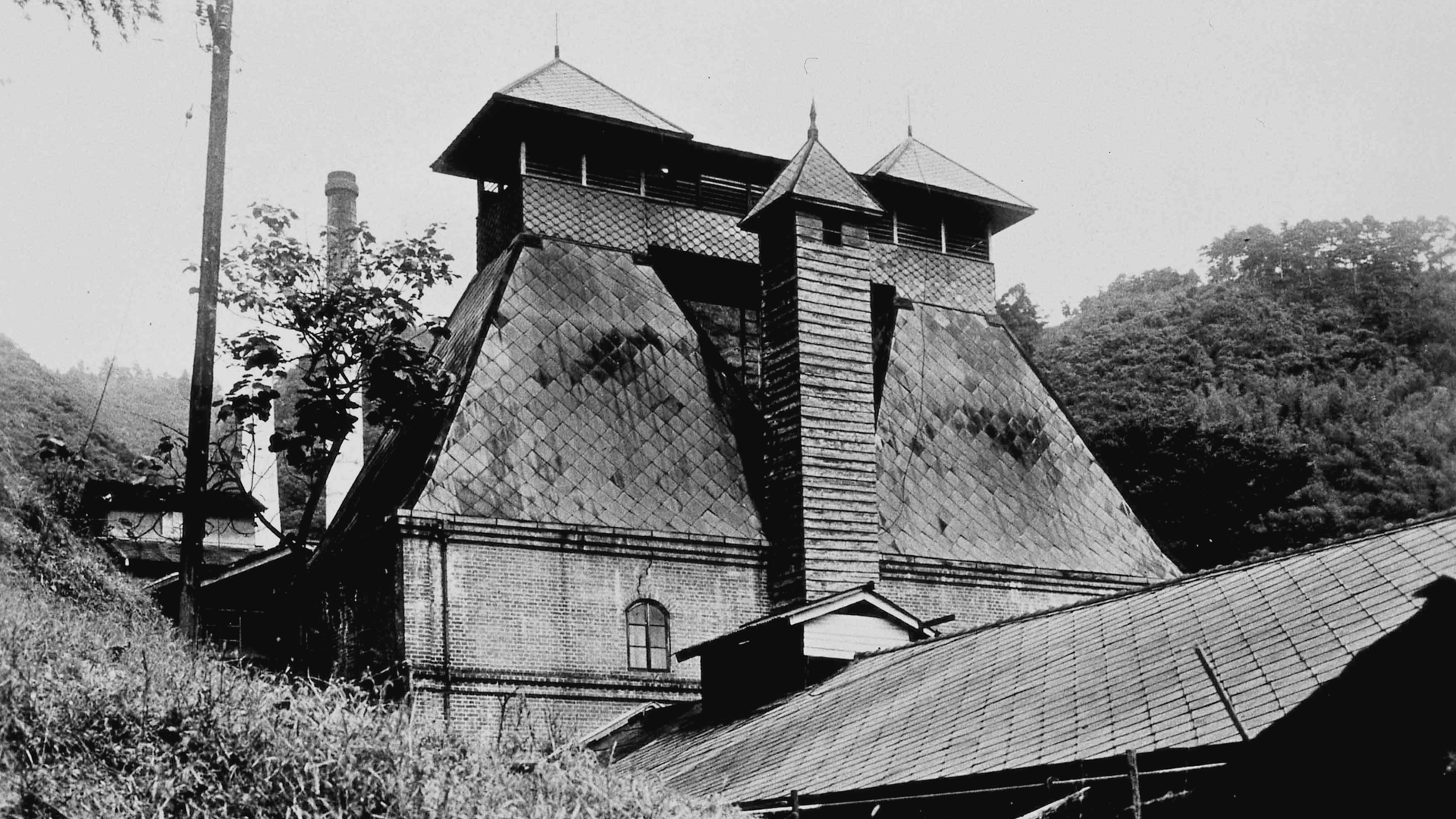
Photograph of Yamazaki Distillery
 Physical situation model 1-500
Physical situation model 1-500
Physical section model 1-50
![]()
![]()
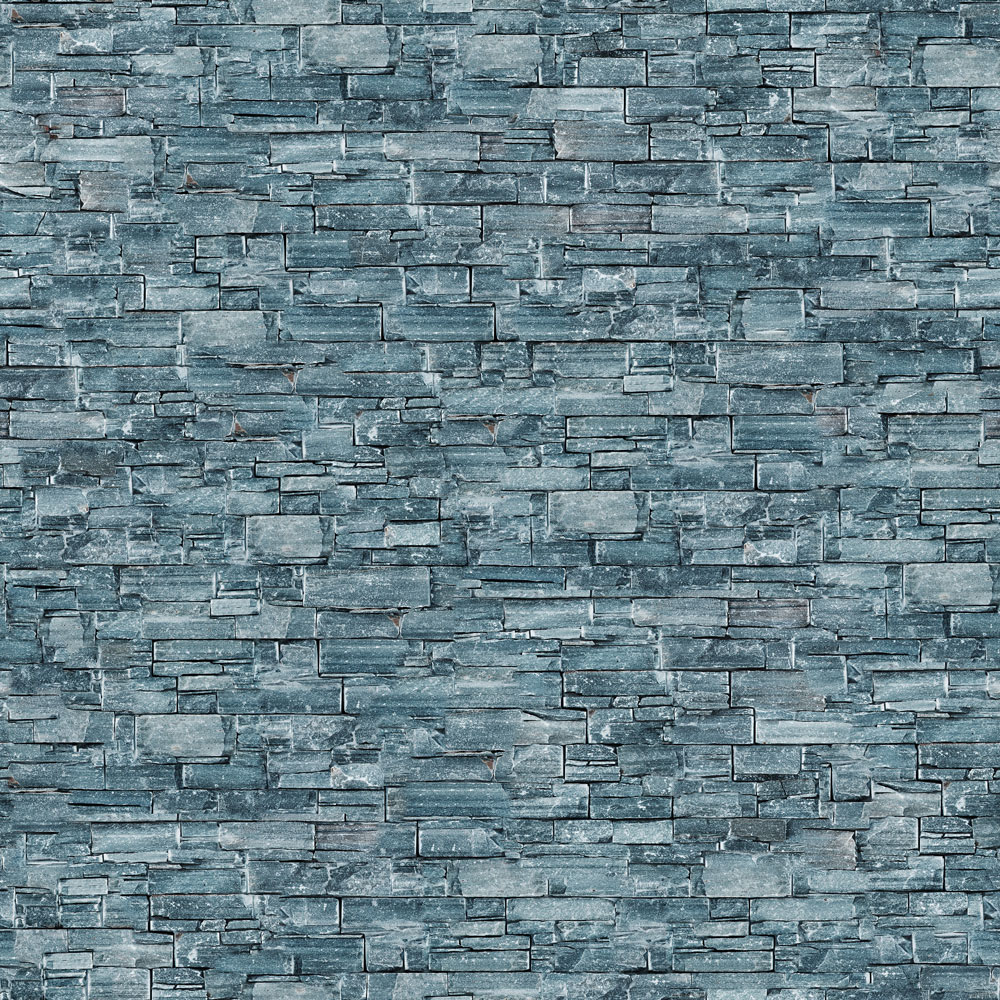
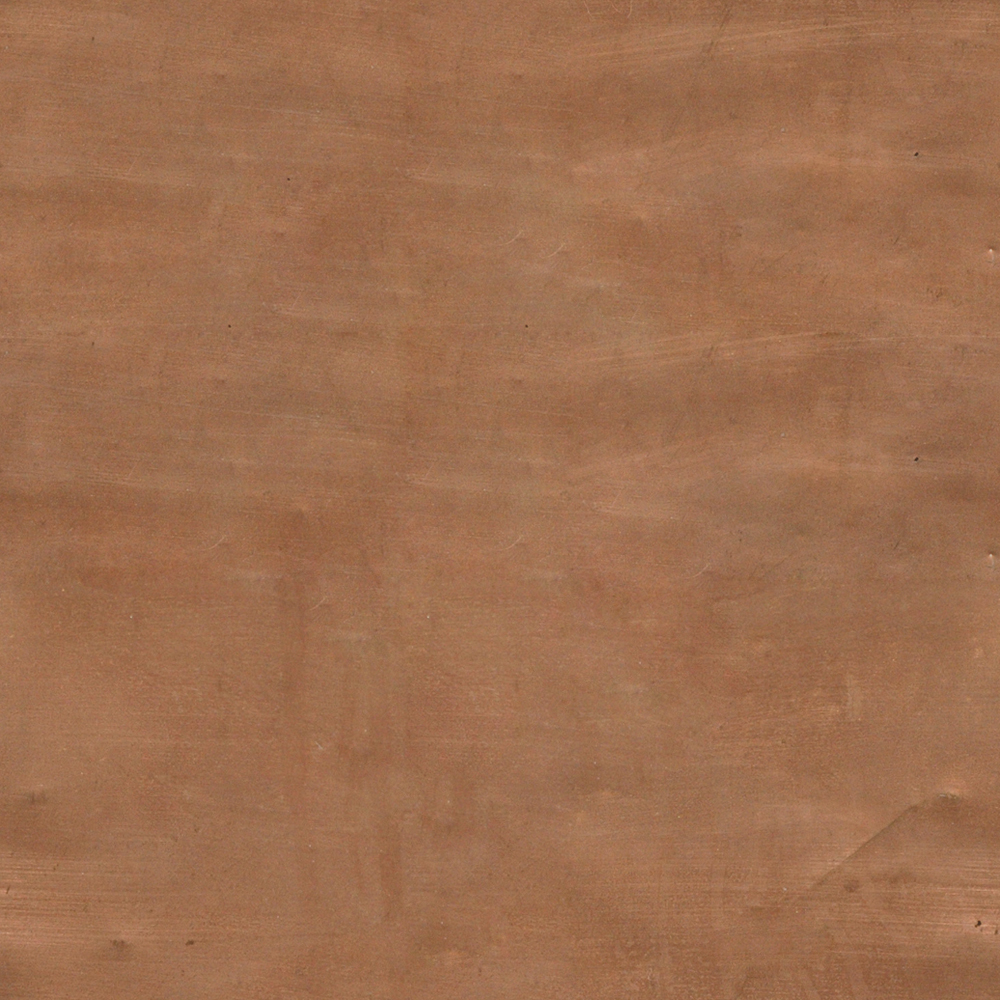
Proposed materials dry slate masonry and Corten metal cladding
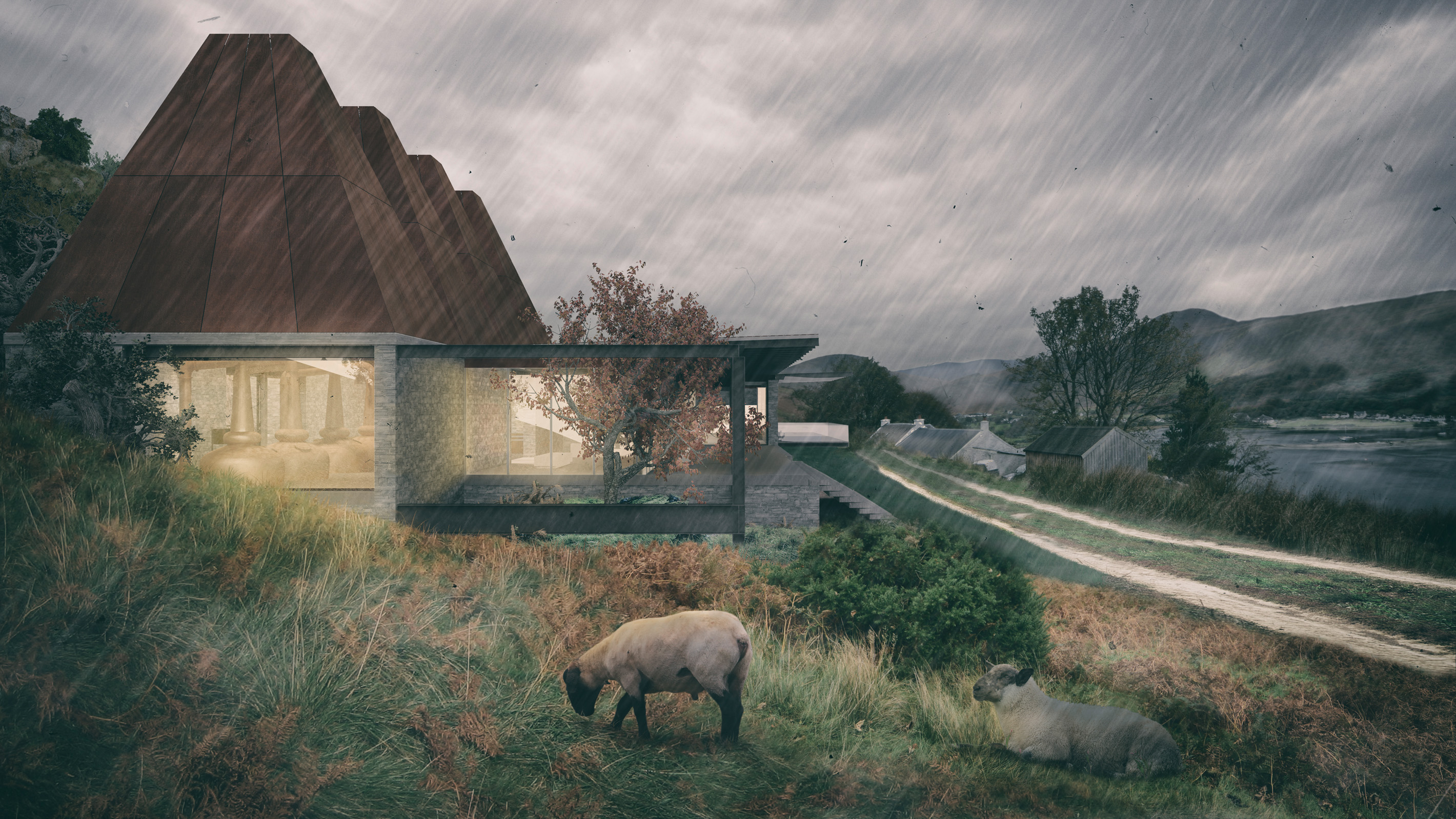
3D visualization distillery

3D visualization distillery

3D visualization celar

3D visualization hotel
