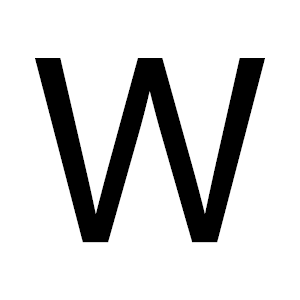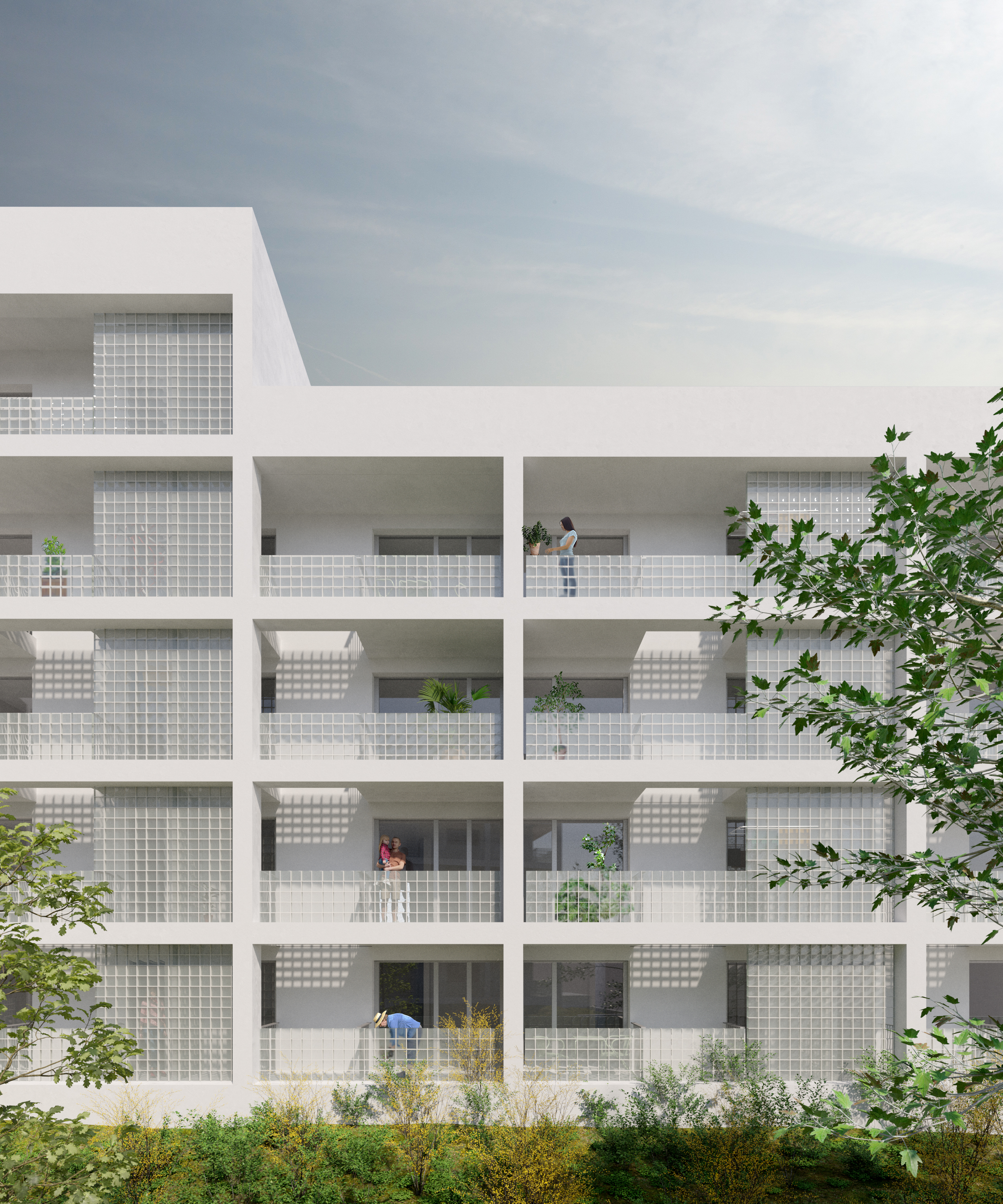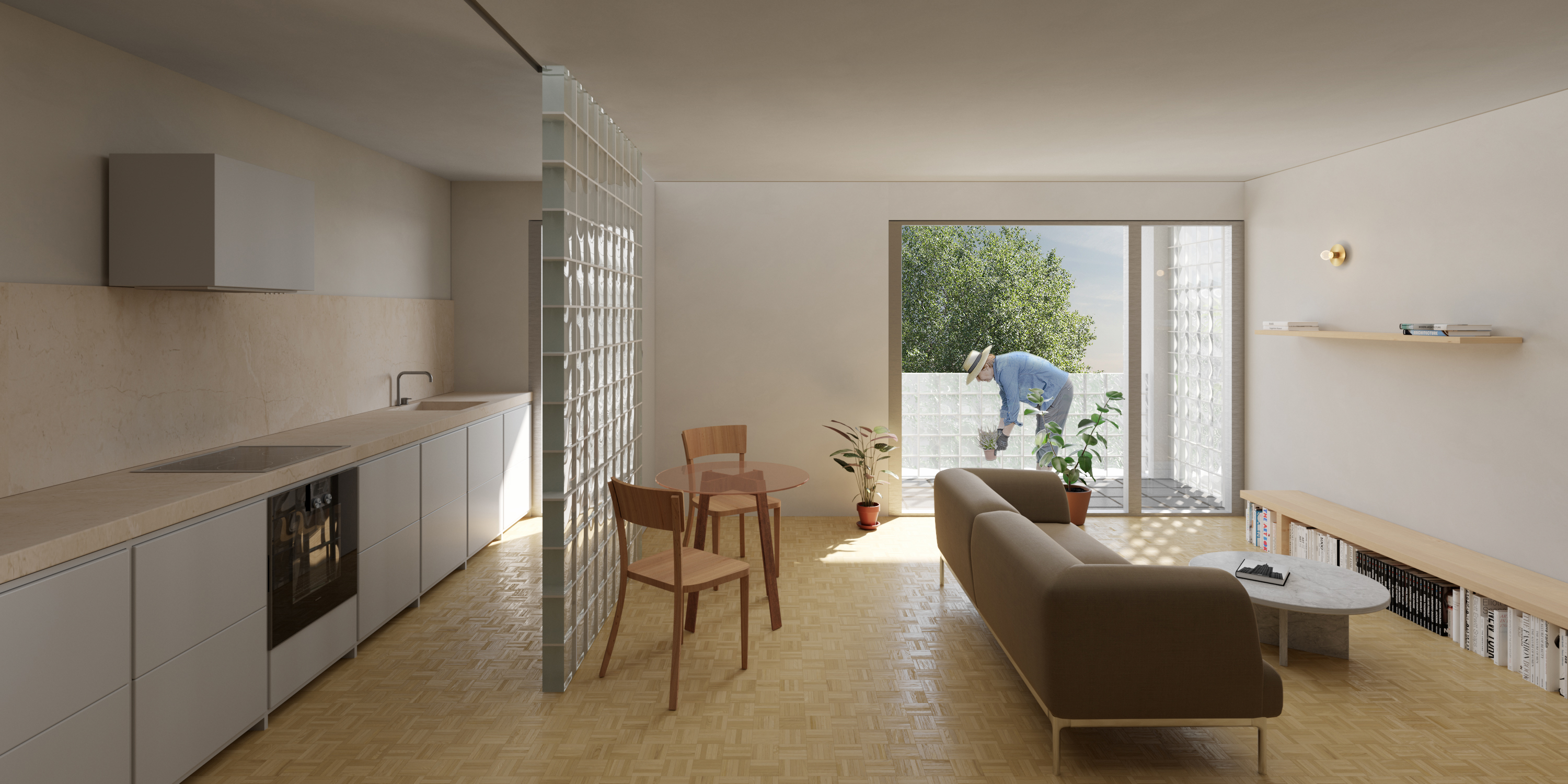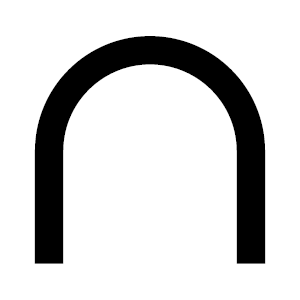
Affordable housing for Borja, Almada.
December 2021,
The proposal sought to present the construction of a U-shaped building for the affordable housing market in Almada near Lissabon. In this sense, we propose building the structure opening to the south with the social spaces, optimising the solar orientation and respecting the visual framework of the urban complex.
The aim was to provide all houses with a private outdoor area, addressing an architectural design need that became more evident during the lockdown caused by the Covid-19 virus. During this period, the feeling of seclusion emphasised the need to include outdoor spaces in architectural projects; although this is a pre-existing need, it must be rethought, allowing the exploration of new solutions that ensure more comfort. Thus, the incorporation of visually continuous balconies is a basic principle in the elaboration of this project, related to the architectural quality that this design provides, by allowing and encouraging the contemplation of the surrounding landscape and the integration of nature in the building.
The exterior cladding of the buildings were kept in white limewashed plaster, ensuring visual harmony with the surrounding buildings. The proposal incorporates sustainability principles, such as the collection and use of rainwater, the inclusion of a community laundry, the use of solar energy and the optimisation of energy consumption.
Function: affordable Housing
Area: 78 units/ 9.000m2
Client: Camara municipale de Almada
Design: Alban Wagener Architecture
Miguel Gomes
Structural Engineering by Projegui
Images: NATA.ARCHVIZ
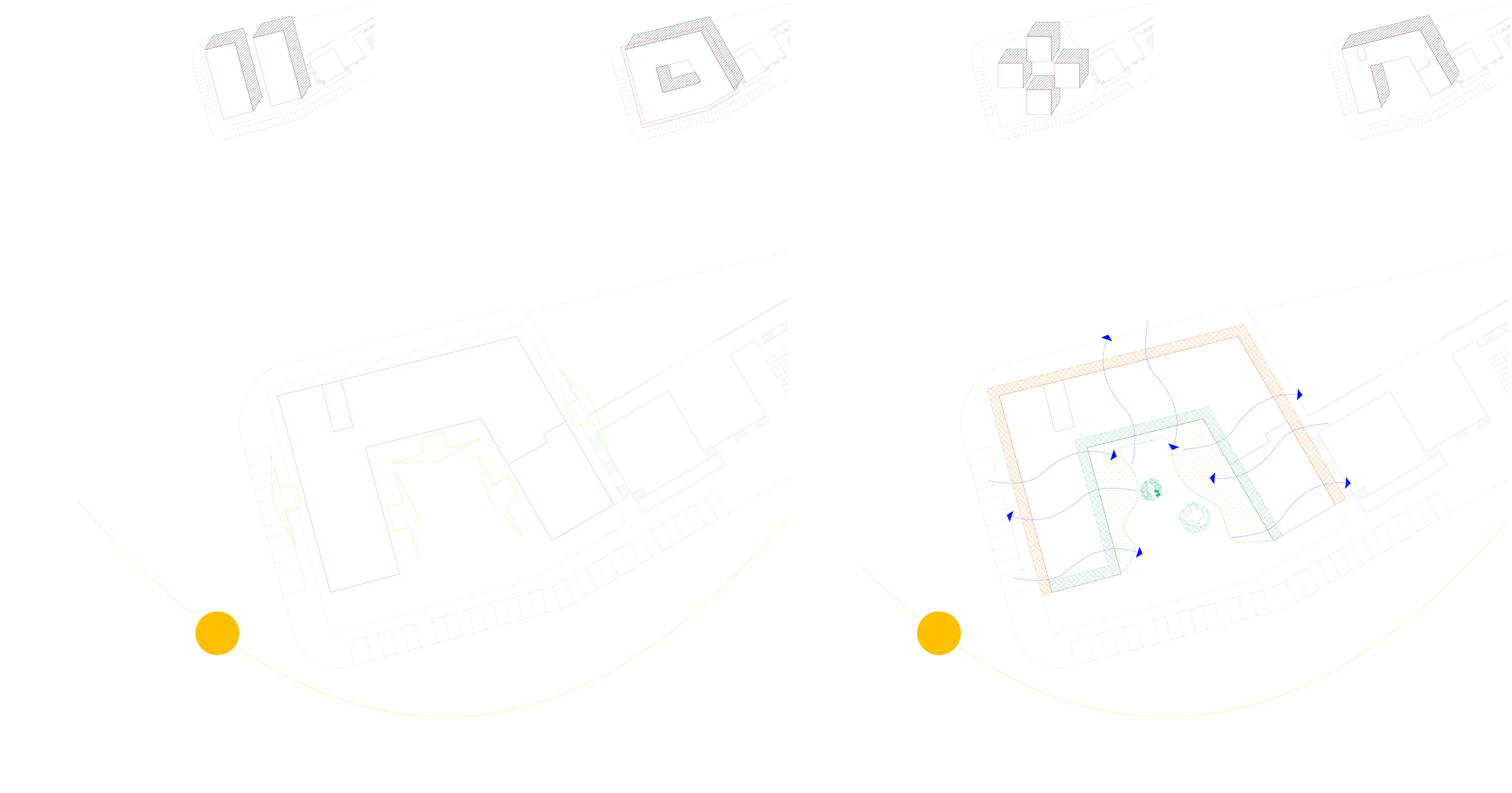
building D and E - urbanistic aproach

Floorplan 0.
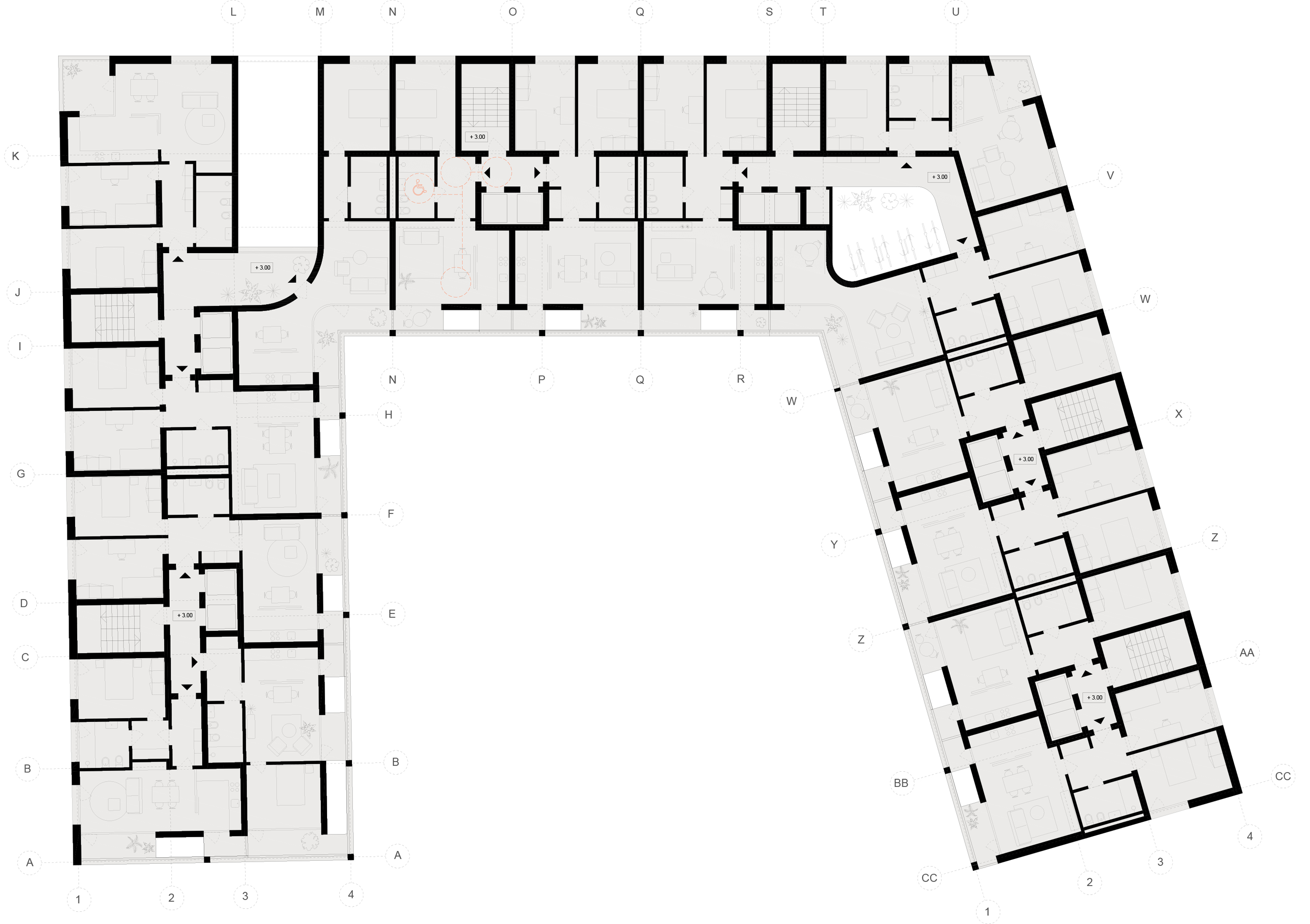
Floorplan 1.-3.

Floorplan 4.
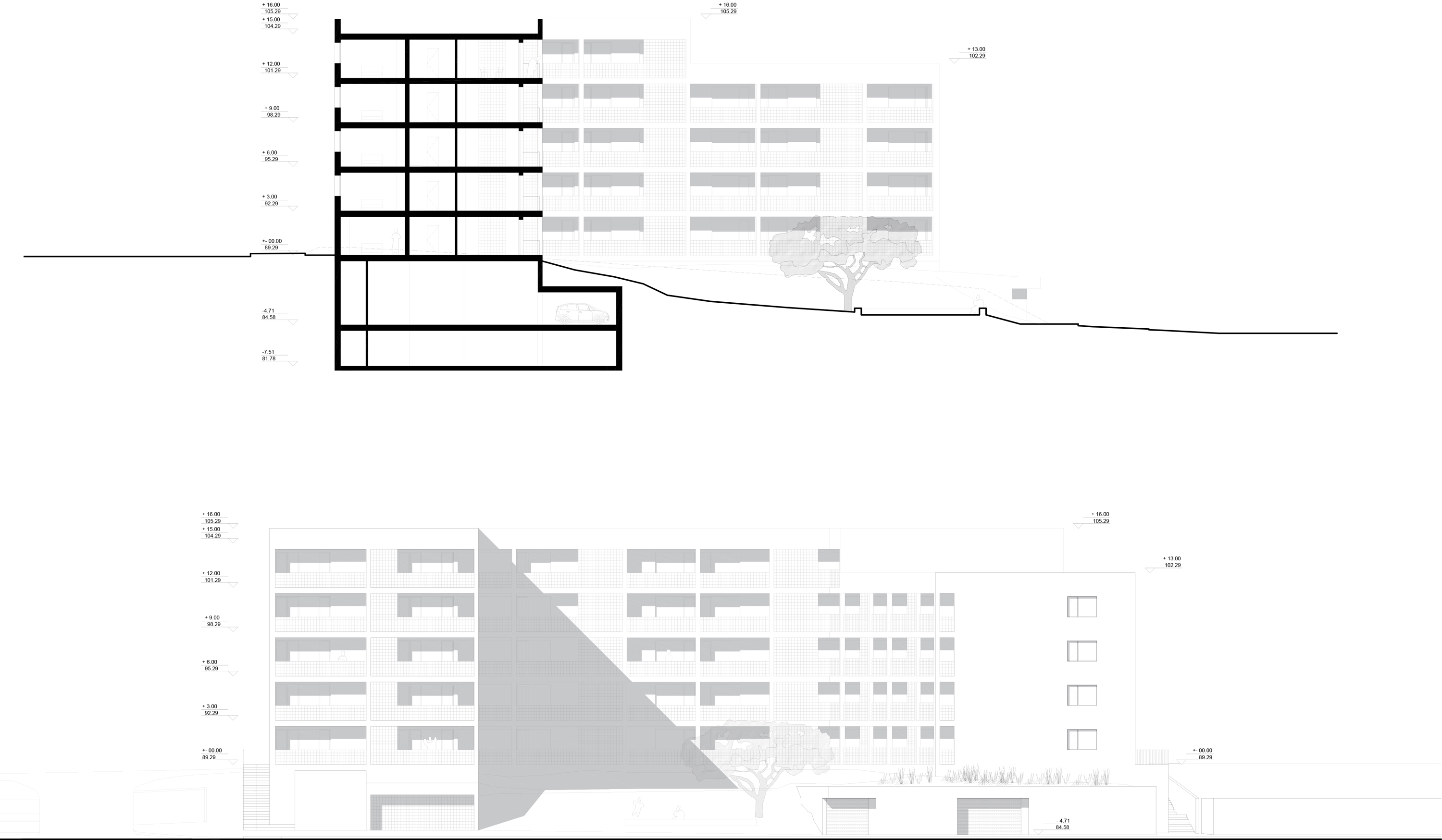
section through courtyard and south elevation.
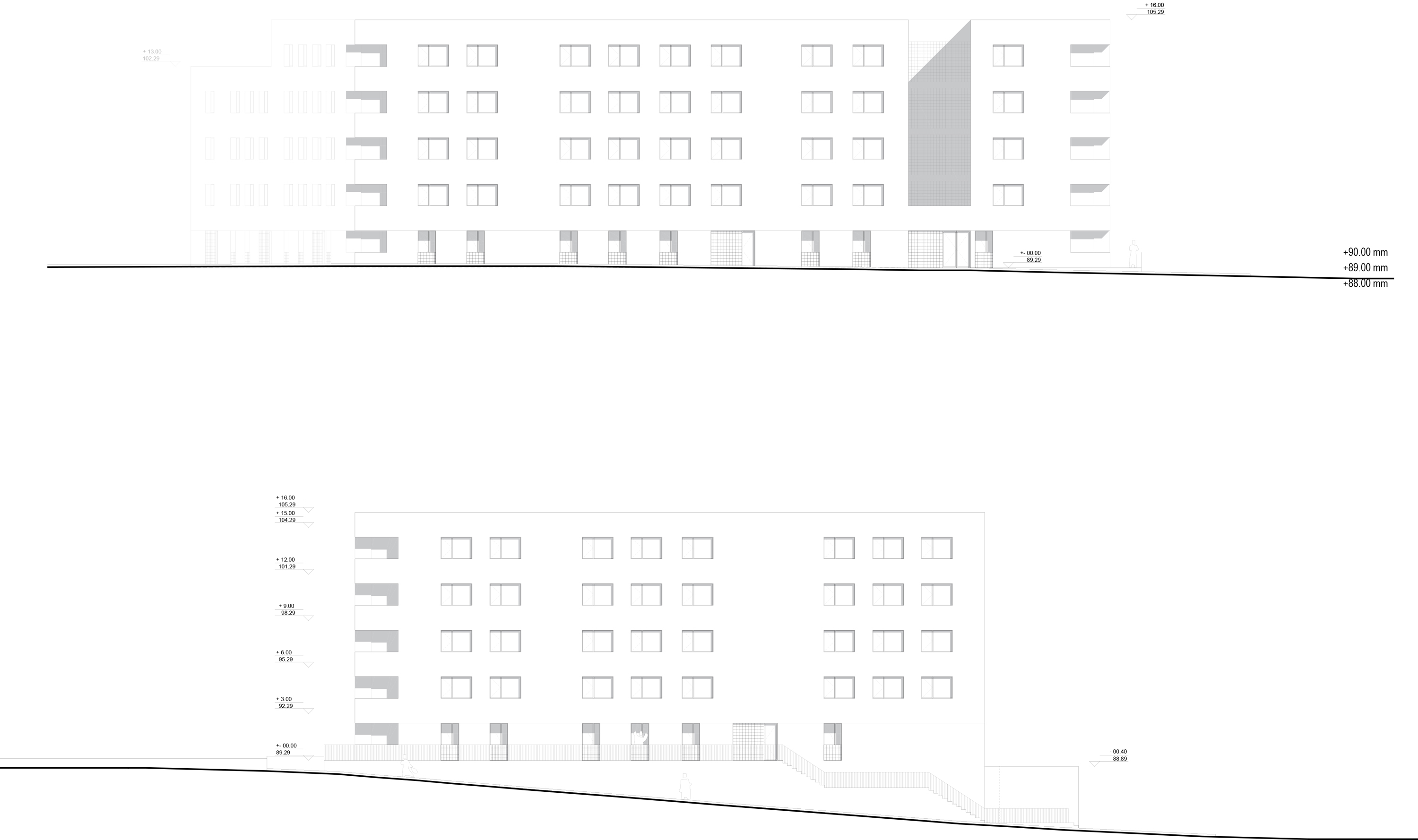
Elevations north and west

